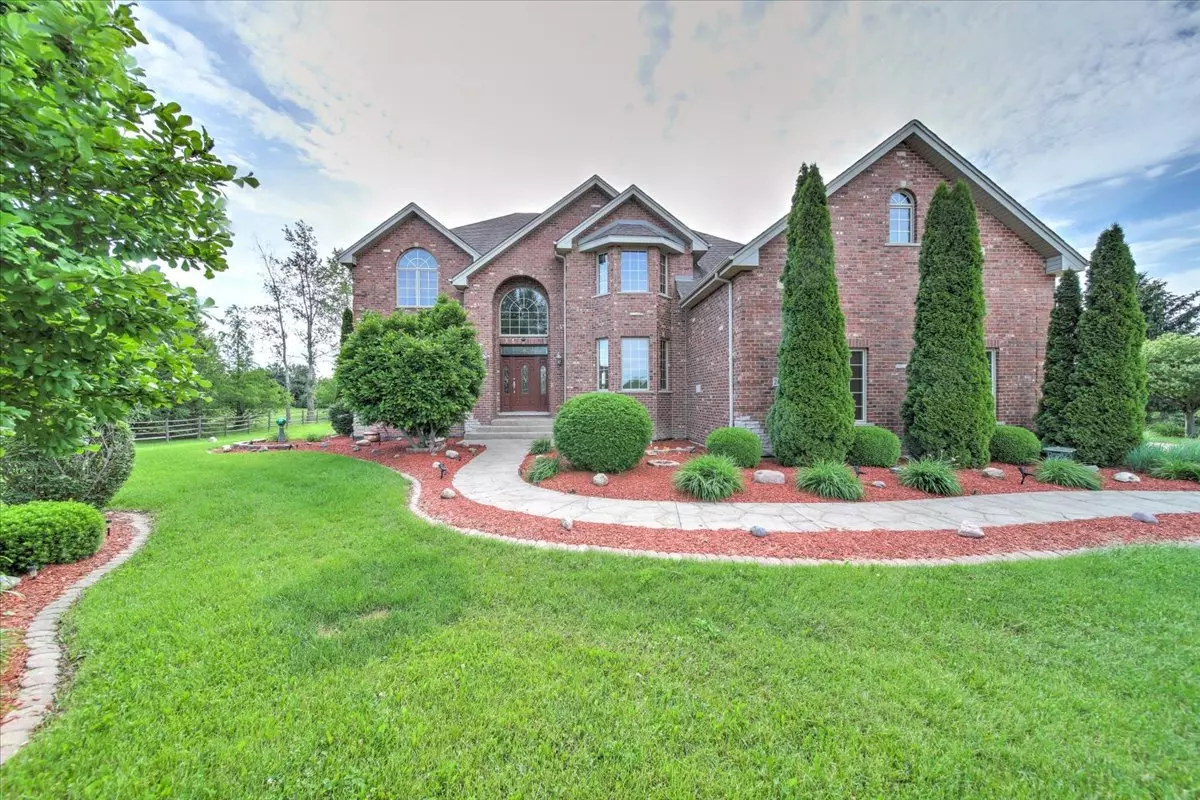$700,000
$739,500
5.3%For more information regarding the value of a property, please contact us for a free consultation.
4 Beds
2.5 Baths
3,750 SqFt
SOLD DATE : 04/28/2023
Key Details
Sold Price $700,000
Property Type Single Family Home
Sub Type Detached Single
Listing Status Sold
Purchase Type For Sale
Square Footage 3,750 sqft
Price per Sqft $186
Subdivision Pine Ridge Estates
MLS Listing ID 11744227
Sold Date 04/28/23
Bedrooms 4
Full Baths 2
Half Baths 1
Year Built 2005
Annual Tax Amount $8,708
Tax Year 2021
Lot Size 2.900 Acres
Lot Dimensions 199X626
Property Description
WELL MAINTAINED BY ORIGINAL OWNERS!! BRICK TWO STORY SITUATED ON A PROFESSIONALLY LANDSCAPED 3 ACRE LOT!!! FORMAL LIVING AND DINING ROOMS FEATURE GLASS TRANSOMS, CROWN MOLDING, CHAIR RAILING, AND HARDWOOD WITH A CHERRY INLAY-FAMILY ROOM WITH A CUSTOM FIREPLACE, HARDWOOD, AND WOODEN PILLARS- EAT-IN KITCHEN WITH ACCESS TO DECK, GRANITE COUNTERS,ISLAND, PANTRY, CUSTOM MAPLE CABINETS W/ UPPER AND LOWER LIGHTING,S/S APPLIANCES, AND A WINE COOLER- MAIN FLOOR OFFICE WITH FRENCH DOORS AND CHAIR RAIL, LAUNDRY ROOM AND 1/2 BATH COMPLETE THE 1ST FLOOR-CUSTOM STAIRCASE LEADS TO A SPACIOUS MASTER BEDROOM WITH LIGHTED CEILING AND A MASTER BATHROOM FEATURING A WHIRLPOOL, SITTING AREA, OVERSIZED WALK-IN CLOSET, SEPARATE SHOWER, DOUBLE SINKS, AND CUSTOM LIGHTING AND PILLARS-THREE ADDITIONAL BEDROOMS AND FULL GUEST BATH-FULL WALK OUT BASEMENT WITH RADIANT HEAT, ROUGHED IN PLUMBING, TWO SUMP PUMPS WITH BATTERY BACKUP-1300 SQ, FT GARAGE CAN FIT 6 CARS AND HAS RADIANT HEAT, EXTRA HIGH CEILINGS, WALL CABINETS, AND ATTIC W/ STAIRCASE- ALARM SYSTEM, 9FT. CEILINGS ON 1ST FLOOR, STEREO AND INTERCOM, AND CEILING FANS THRU-OUT, TOO MUCH TO LIST-SET YOUR APPT TODAY!!!!!!
Location
State IL
County Will
Rooms
Basement Full, Walkout
Interior
Interior Features Vaulted/Cathedral Ceilings, Skylight(s), Hardwood Floors, First Floor Laundry, Built-in Features, Walk-In Closet(s)
Heating Natural Gas, Forced Air, Radiant, Sep Heating Systems - 2+
Cooling Central Air
Fireplaces Number 1
Fireplaces Type Wood Burning, Attached Fireplace Doors/Screen
Fireplace Y
Appliance Double Oven, Microwave, Dishwasher, Refrigerator, Washer, Dryer, Stainless Steel Appliance(s), Wine Refrigerator, Cooktop, Built-In Oven
Exterior
Exterior Feature Deck, Patio, Brick Paver Patio, Storms/Screens, Fire Pit
Parking Features Attached
Garage Spaces 5.0
View Y/N true
Roof Type Asphalt
Building
Lot Description Horses Allowed, Landscaped
Story 2 Stories
Foundation Concrete Perimeter
Sewer Septic-Private
Water Private Well
New Construction false
Schools
School District 207U, 207U, 207U
Others
HOA Fee Include None
Ownership Fee Simple
Special Listing Condition None
Read Less Info
Want to know what your home might be worth? Contact us for a FREE valuation!

Our team is ready to help you sell your home for the highest possible price ASAP
© 2025 Listings courtesy of MRED as distributed by MLS GRID. All Rights Reserved.
Bought with Amy Izzo • eXp Realty, LLC
"My job is to find and attract mastery-based agents to the office, protect the culture, and make sure everyone is happy! "






