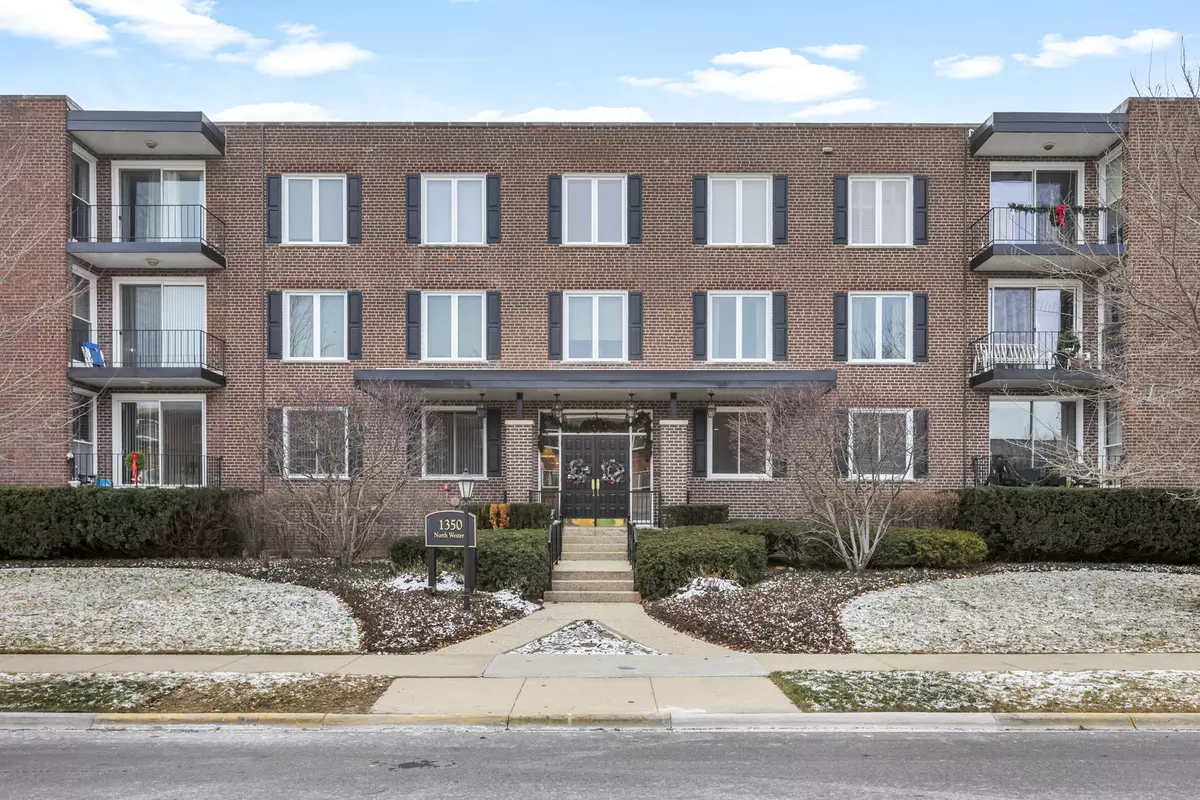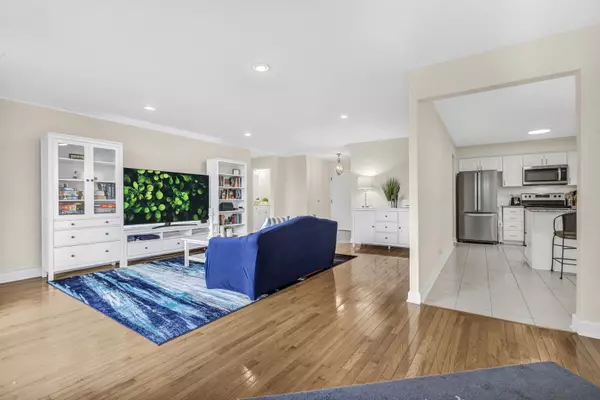$355,000
$369,000
3.8%For more information regarding the value of a property, please contact us for a free consultation.
2 Beds
2 Baths
1,480 SqFt
SOLD DATE : 04/27/2023
Key Details
Sold Price $355,000
Property Type Condo
Sub Type Low Rise (1-3 Stories)
Listing Status Sold
Purchase Type For Sale
Square Footage 1,480 sqft
Price per Sqft $239
Subdivision Crystal Point
MLS Listing ID 11691036
Sold Date 04/27/23
Bedrooms 2
Full Baths 2
HOA Fees $458/mo
Year Built 1972
Annual Tax Amount $5,415
Tax Year 2021
Lot Dimensions COMMON
Property Description
Crystal Point's finest Premiere building. Top/3rd floor unit, updated, Painted fresh neutral tones with hardwood floors, granite counters, newer baths, light bright open floor plan with sunny, Western exposure. Large foyer with coat closet opens to Bright Eat in kitchen with granite counters & loads of white cabinets. Newer stainless steel appliances; refrigerator, stove, dishwasher, sink with designer faucet. Decorator light fixtures and recessed lighting. Great room/living room with hardwood floors and sliders to private balcony (propane barbecues allowed). Dining room currently used as office with decorator fixture & hardwood floors. Primary Bedroom features hardwood floors, walk in closet, 2nd wall closet and updated private bath with designer cabinet, counters and fixtures. Generous 2nd bedroom with hardwood floors & large closet. Full updated hall bath with dual sinks, double vanity cabinet & counter. In Unit Washer & dryer included. Included are 2 parking spaces in secure heated garage. Building amenities include: Outdoor pool, newly decorated lobby, elevator, exercise room, party/library and storage room. Close to Lake Forest with all the amenities, the Market Square, train, restaurants, and Lake Forest Beach.
Location
State IL
County Lake
Rooms
Basement None
Interior
Interior Features Elevator, Hardwood Floors, Laundry Hook-Up in Unit, Storage, Walk-In Closet(s), Open Floorplan, Granite Counters, Lobby
Heating Electric
Cooling Central Air
Fireplace Y
Appliance Range, Microwave, Dishwasher, Refrigerator, Washer, Dryer, Disposal, Stainless Steel Appliance(s)
Laundry In Unit, Laundry Closet
Exterior
Exterior Feature Balcony, In Ground Pool, Storms/Screens, Cable Access
Parking Features Attached
Garage Spaces 2.0
Pool in ground pool
Community Features Elevator(s), Exercise Room, Storage, Party Room, Pool, Receiving Room, Elevator(s), Private Laundry Hkup
View Y/N true
Roof Type Tar and Gravel
Building
Foundation Concrete Perimeter
Sewer Public Sewer
Water Lake Michigan
New Construction false
Schools
Elementary Schools Sheridan Elementary School
Middle Schools Deer Path Middle School
High Schools Lake Forest High School
School District 67, 67, 115
Others
Pets Allowed No
HOA Fee Include Exercise Facilities, Pool, Exterior Maintenance, Lawn Care, Scavenger, Snow Removal
Ownership Condo
Special Listing Condition None
Read Less Info
Want to know what your home might be worth? Contact us for a FREE valuation!

Our team is ready to help you sell your home for the highest possible price ASAP
© 2025 Listings courtesy of MRED as distributed by MLS GRID. All Rights Reserved.
Bought with Rizwan Gilani • Dream Town Realty
"My job is to find and attract mastery-based agents to the office, protect the culture, and make sure everyone is happy! "






