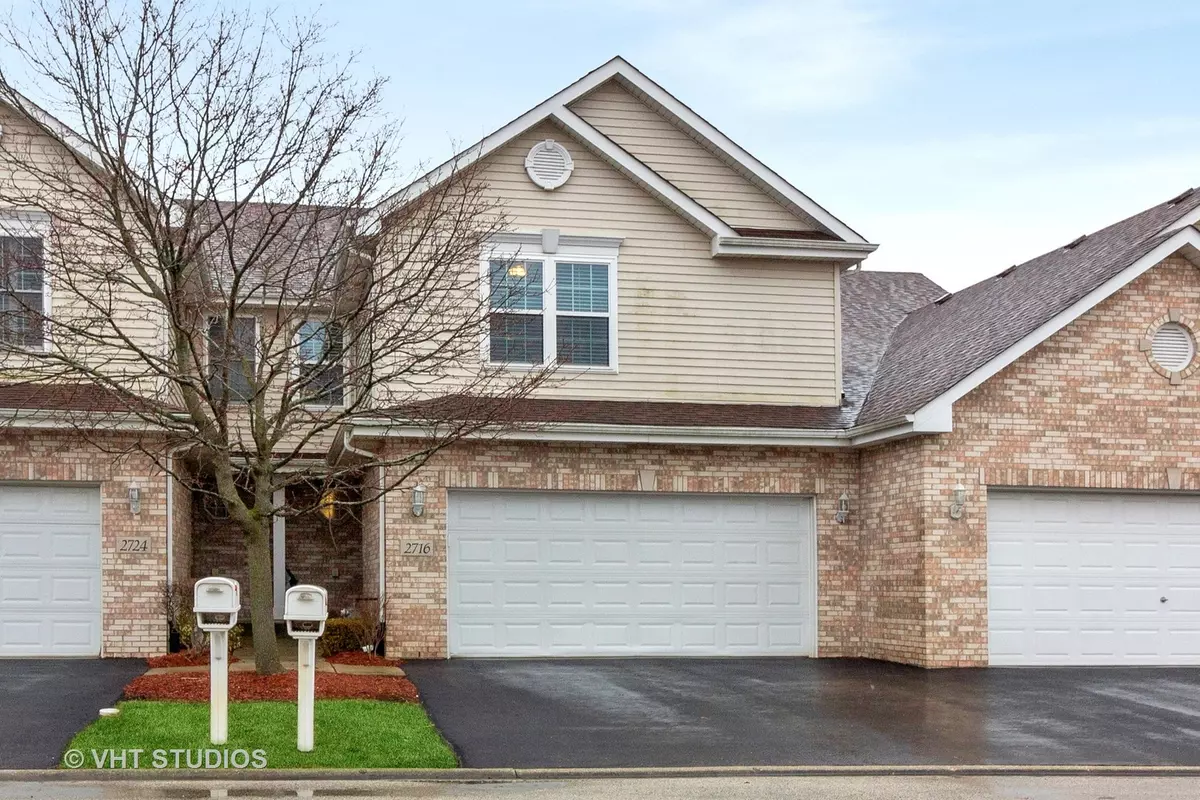$349,000
$349,500
0.1%For more information regarding the value of a property, please contact us for a free consultation.
2 Beds
2.5 Baths
1,700 SqFt
SOLD DATE : 04/18/2023
Key Details
Sold Price $349,000
Property Type Townhouse
Sub Type Townhouse-2 Story
Listing Status Sold
Purchase Type For Sale
Square Footage 1,700 sqft
Price per Sqft $205
Subdivision Bluestone Bay
MLS Listing ID 11731785
Sold Date 04/18/23
Bedrooms 2
Full Baths 2
Half Baths 1
HOA Fees $230/mo
Year Built 2000
Annual Tax Amount $6,936
Tax Year 2021
Lot Dimensions 29X159X25X146
Property Description
WOW! Be Prepared to Call this one Home. This Phenomenal townhouse located in the desirable Bluestone Bay Subdivision with all its updates and Newly Finished Basement retreat will no doubt have you feeling like you want to stay!!! The Impressive two story living room with gorgeous wood flooring, brick fireplace, vaulted ceilings and top of the line 2019 windows with plantation shutters are just a start. Kitchen features high end stainless steel appliances, granite counters, plenty of cabinets and beautiful built-in breakfast bar. Separate Dining room leads to glass sliding door and lovely outdoor living space. Main level also features a nice size powder room near front entrance and laundry room/ mud room just off of the 2 car garage. Upper level has a huge loft that overlooks the living room and makes an outstanding office or convert to third bedroom if needed. Luxury Primary bedroom has vaulted ceilings, two Large walk in closets, Private primary bathroom has dual sinks, separate soaking tub with jacuzzi jets and a separate shower. Outstanding basement recently finished and custom designed. Family room/ entertainment area is perfect for gatherings or quiet nights. In addition, there is an amazing built-in bar and pub space for fun times at home. Building has newer roof and all assessments are Paid. Low maintenance fee, underground sprinklers for green grass all summer. YES, dogs are allowed, pet and people friendly community. Lincoln Way 210 Award winning school districts, Close to Walking trails, schools, highways, commute, restaurants etc. Call today to schedule a private tour.
Location
State IL
County Will
Rooms
Basement Full
Interior
Interior Features Vaulted/Cathedral Ceilings, Skylight(s), Bar-Wet, Hardwood Floors, First Floor Laundry, Laundry Hook-Up in Unit, Walk-In Closet(s), Open Floorplan, Some Carpeting, Special Millwork, Granite Counters, Separate Dining Room, Replacement Windows
Heating Natural Gas
Cooling Central Air
Fireplaces Number 1
Fireplaces Type Gas Starter
Fireplace Y
Appliance Range, Microwave, Dishwasher, High End Refrigerator, Washer, Dryer, Disposal, Stainless Steel Appliance(s)
Laundry In Unit, Common Area
Exterior
Exterior Feature Stamped Concrete Patio
Parking Features Attached
Garage Spaces 2.0
Community Features Park
View Y/N true
Building
Lot Description Common Grounds, Cul-De-Sac, Mature Trees, Level, Streetlights
Sewer Public Sewer
Water Lake Michigan
New Construction false
Schools
School District 122, 122, 210
Others
Pets Allowed Cats OK, Dogs OK
HOA Fee Include Insurance, Lawn Care, Snow Removal
Ownership Fee Simple
Special Listing Condition None
Read Less Info
Want to know what your home might be worth? Contact us for a FREE valuation!

Our team is ready to help you sell your home for the highest possible price ASAP
© 2025 Listings courtesy of MRED as distributed by MLS GRID. All Rights Reserved.
Bought with Jonathan Darin • Coldwell Banker Real Estate Group
"My job is to find and attract mastery-based agents to the office, protect the culture, and make sure everyone is happy! "






