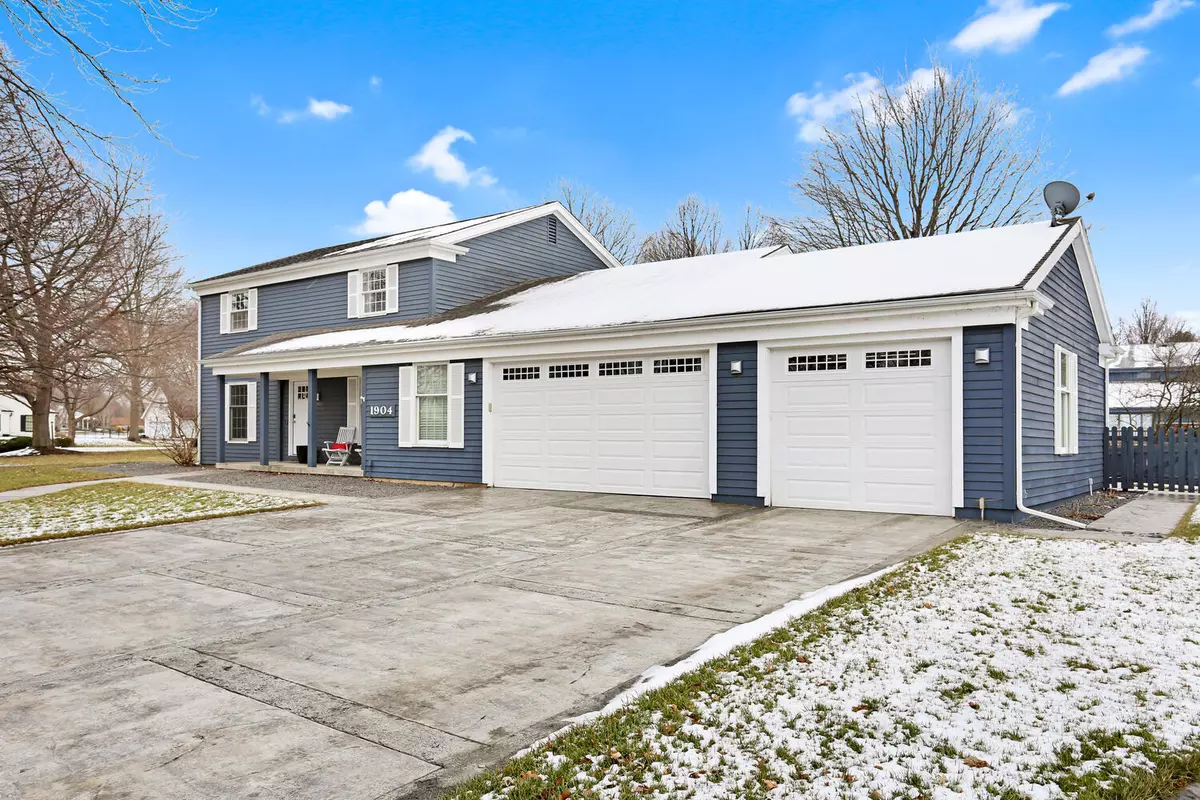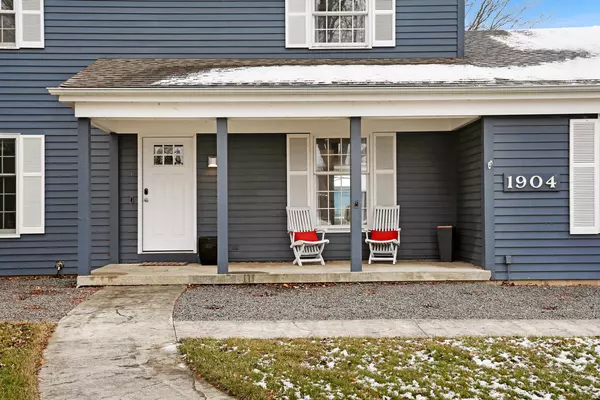$515,000
$525,000
1.9%For more information regarding the value of a property, please contact us for a free consultation.
3 Beds
2.5 Baths
2,608 SqFt
SOLD DATE : 04/12/2023
Key Details
Sold Price $515,000
Property Type Single Family Home
Sub Type Detached Single
Listing Status Sold
Purchase Type For Sale
Square Footage 2,608 sqft
Price per Sqft $197
Subdivision Lincolnshire Fields
MLS Listing ID 11705891
Sold Date 04/12/23
Style Traditional
Bedrooms 3
Full Baths 2
Half Baths 1
HOA Fees $8/ann
Year Built 1981
Annual Tax Amount $7,940
Tax Year 2021
Lot Dimensions 143.07 X 45.66 X 162.03
Property Description
This immaculate move-in ready 3 bed, 2.5 bath home in Lincolnshire Fields Subdivision has been completely remodeled throughout! This home will impress you with its spacious rooms and modern design style. The main floor is bright and open and features a gorgeous custom-built kitchen with quartz countertops and stainless-steel appliances including a built-in coffee maker and teppanyaki grill in the island. The living room contains vaulted ceilings with floor to ceiling windows and a built-in tv wall unit including a five speaker surround sound system. The sliding glass doors open to the fully fenced in backyard, and the oversized deck, which is great for entertaining, contains a built-in fire pit, hot tub, and garden bed. The main floor additionally features a spacious laundry room with pet washing station and a 3.5 car heated garage with a built-in bar/workspace that includes a small beverage cooler and extra cabinets for storage. The master suite on the 2nd floor includes a custom bathroom featuring a tile surround shower with stone accents and full body sprays, two separate vanities, heated floors, and walk-in closet. This home lies outside of Champaign city lines, resulting in the added bonus of low real estate taxes. Don't miss out on making this custom home your own!
Location
State IL
County Champaign
Community Curbs, Sidewalks, Street Paved
Rooms
Basement None
Interior
Interior Features Vaulted/Cathedral Ceilings, Bar-Wet, Hardwood Floors, Heated Floors, First Floor Laundry, Walk-In Closet(s), Open Floorplan, Special Millwork
Heating Natural Gas, Forced Air
Cooling Central Air, Zoned
Fireplaces Number 1
Fireplaces Type Insert
Fireplace Y
Appliance Microwave, Dishwasher, High End Refrigerator, Washer, Dryer, Disposal, Stainless Steel Appliance(s), Gas Cooktop, Wall Oven
Exterior
Exterior Feature Deck, Porch, Hot Tub, Fire Pit
Parking Features Attached
Garage Spaces 3.5
View Y/N true
Roof Type Asphalt
Building
Lot Description Fenced Yard
Story 1.5 Story
Foundation Block
Sewer Public Sewer
Water Public
New Construction false
Schools
Elementary Schools Unit 4 Of Choice
Middle Schools Champaign/Middle Call Unit 4 351
High Schools Centennial High School
School District 4, 4, 4
Others
HOA Fee Include None
Ownership Fee Simple
Special Listing Condition None
Read Less Info
Want to know what your home might be worth? Contact us for a FREE valuation!

Our team is ready to help you sell your home for the highest possible price ASAP
© 2025 Listings courtesy of MRED as distributed by MLS GRID. All Rights Reserved.
Bought with Mark Waldhoff • KELLER WILLIAMS-TREC
"My job is to find and attract mastery-based agents to the office, protect the culture, and make sure everyone is happy! "






