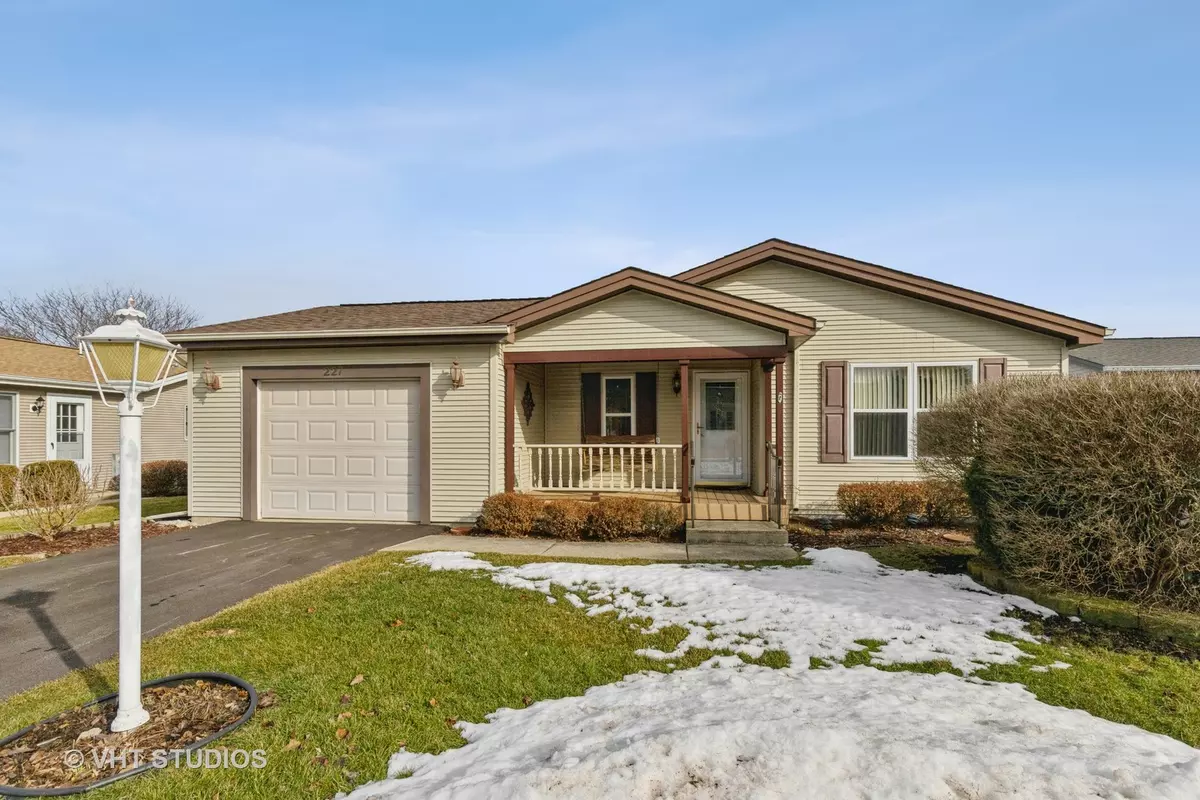$145,000
$150,000
3.3%For more information regarding the value of a property, please contact us for a free consultation.
2 Beds
2 Baths
1,680 SqFt
SOLD DATE : 04/11/2023
Key Details
Sold Price $145,000
Property Type Single Family Home
Sub Type Detached Single
Listing Status Sold
Purchase Type For Sale
Square Footage 1,680 sqft
Price per Sqft $86
Subdivision Saddlebrook Farms
MLS Listing ID 11715375
Sold Date 04/11/23
Style Ranch
Bedrooms 2
Full Baths 2
HOA Fees $595/mo
Year Built 1992
Annual Tax Amount $100
Tax Year 2021
Lot Dimensions 1X1
Property Description
This 55+ Community will feel like home as soon as you drive into the subdivision. The Castleton Model provides 2 Bedrooms, 2 Full Baths plus, a Den that you can use as a Guest Bedroom, Office, TV Room, Craft Room or...As you approach the home, you'll notice the Front Composite Deck with Swing, nice & relaxing area to read or have your morning coffee! As you preview this home, you'll know immediately that you won't mind cooking in your new kitchen with Tons of Cabinets & Gorgeous Granite Countertops! This homes Floorplan make it great for entertaining if you're so inclined. Your Private Master Suite with Bay Window overlooks Behm Park, & includes a Full Bath and Walk In Closet. The Laundry/Mud Room has full-sized Washer & Dryer, Utility Sink & Cabinets. In addition, Oversized 16X24 Garage has built-in Storage & Workbench. Saddlebrook Farms has approved converting to a 2 Car Garage. Sit on your back Deck & enjoy the Spacious Landscaped Yard which backs to Behm Park so no buildings behind you! Throughout this home you'll notice Vaulted Ceilings, 6 Panel Doors, Crown Molding; plus, you'll love the Natural Light the Skylites provide & the Air Circulation from the Ceiling Fans! Both baths have grab bars for your safety. Upgrades Incl. Sump Pump, Humidifier, Water Heater, Furnace, Roof, Driveway, Windows. Composite Front Porch, Wrought Iron Handrail & Swing facing quiet street. Plus, Beam Central Vac, Crawl space with lights, Recessed Speakers. The Saddlebrook Community incorporates Lakes with catch and release Fishing, Clubhouse, Exercise Facilities, Community Garden, Walking Paths & Group Activities! ***Call for a Private Showing Now & Make It Yours Today***
Location
State IL
County Lake
Community Clubhouse, Park, Lake, Curbs, Sidewalks, Street Lights, Street Paved, Other
Rooms
Basement None
Interior
Interior Features Skylight(s), First Floor Bedroom, First Floor Laundry, First Floor Full Bath, Walk-In Closet(s)
Heating Natural Gas
Cooling Central Air
Fireplace N
Laundry In Unit, Sink
Exterior
Parking Features Attached
Garage Spaces 1.0
View Y/N true
Building
Story 1 Story
Sewer Public Sewer
Water Public
New Construction false
Schools
High Schools Mundelein Cons High School
School District 79, 79, 120
Others
HOA Fee Include Water, Insurance, Clubhouse, Exercise Facilities, Exterior Maintenance, Lawn Care, Scavenger, Snow Removal, Lake Rights
Ownership Fee Simple w/ HO Assn.
Special Listing Condition None
Read Less Info
Want to know what your home might be worth? Contact us for a FREE valuation!

Our team is ready to help you sell your home for the highest possible price ASAP
© 2025 Listings courtesy of MRED as distributed by MLS GRID. All Rights Reserved.
Bought with Yolonda Moenning • Keller Williams North Shore West
"My job is to find and attract mastery-based agents to the office, protect the culture, and make sure everyone is happy! "






