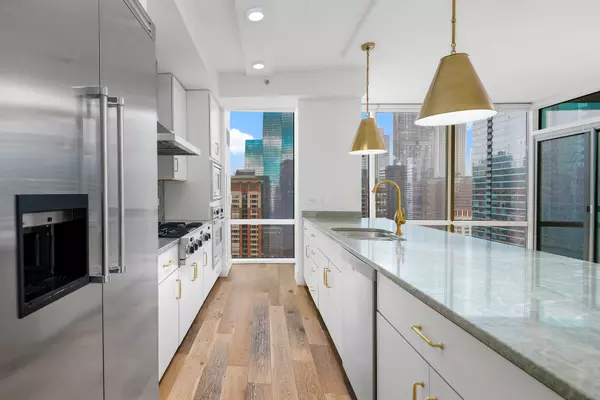$1,150,000
$1,250,000
8.0%For more information regarding the value of a property, please contact us for a free consultation.
4 Beds
3 Baths
2,300 SqFt
SOLD DATE : 03/31/2023
Key Details
Sold Price $1,150,000
Property Type Condo
Sub Type Condo,High Rise (7+ Stories)
Listing Status Sold
Purchase Type For Sale
Square Footage 2,300 sqft
Price per Sqft $500
Subdivision Parkview Condominiums
MLS Listing ID 11702611
Sold Date 03/31/23
Bedrooms 4
Full Baths 3
HOA Fees $1,574/mo
Year Built 2008
Annual Tax Amount $21,957
Tax Year 2021
Lot Dimensions COMMON
Property Description
Extra-large 4 bed / 3 bath condo with incredible lake, river & city views located in the heart of Streeterville! Only one of 2 custom XL developer units in the building, boasting approximately 2300 SF and featuring 2 primary on-suite bedrooms. Bright and open floorplan includes 2 terraces, huge walk-in closets/ storage space, and tons of natural light from 9' floor-to-ceiling south and east-facing windows. Living room upgrades include fireplace mantle, custom built-ins for added storage, and panel molding. Chef's kitchen with massive marble island and Viking appliances. Newly added wide-plank oak flooring throughout. This full amenity building includes 24-hour doorman, outdoor swimming pool & hot tub, sundeck, exercise room, brand new party room, business center, bike storage, receiving room, and on-site dry cleaners. Dog-friendly building with direct access to the prized, 2-acre Bennett Park! Garage parking can be purchased separately or rented monthly. Incredibly convenient location just steps to Whole Foods, Target, Pinstripes, Chicago's Navy Pier, beaches, Lake Shore running/ bike path!
Location
State IL
County Cook
Rooms
Basement None
Interior
Interior Features Hardwood Floors, Laundry Hook-Up in Unit, Storage
Heating Indv Controls
Cooling Central Air
Fireplaces Number 1
Fireplaces Type Decorative
Fireplace Y
Appliance Microwave, Dishwasher, Refrigerator, High End Refrigerator, Washer, Dryer, Disposal, Wine Refrigerator, Cooktop, Built-In Oven, Range Hood
Laundry In Unit
Exterior
Exterior Feature Balcony, End Unit
Parking Features Attached
Garage Spaces 1.0
Community Features Bike Room/Bike Trails, Door Person, Elevator(s), Exercise Room, Storage, On Site Manager/Engineer, Park, Party Room, Sundeck, Pool, Receiving Room, Service Elevator(s)
View Y/N true
Building
Lot Description Park Adjacent
Sewer Public Sewer
Water Public
New Construction false
Schools
Elementary Schools Ogden Elementary
Middle Schools Ogden Elementary
High Schools Wells Community Academy Senior H
School District 299, 299, 299
Others
Pets Allowed Cats OK, Dogs OK
HOA Fee Include Heat, Air Conditioning, Water, Gas, Insurance, Doorman, TV/Cable, Clubhouse, Exercise Facilities, Pool, Exterior Maintenance, Lawn Care, Scavenger, Snow Removal, Internet
Ownership Condo
Special Listing Condition List Broker Must Accompany
Read Less Info
Want to know what your home might be worth? Contact us for a FREE valuation!

Our team is ready to help you sell your home for the highest possible price ASAP
© 2025 Listings courtesy of MRED as distributed by MLS GRID. All Rights Reserved.
Bought with Juana Honeycutt • Jameson Sotheby's Intl Realty
"My job is to find and attract mastery-based agents to the office, protect the culture, and make sure everyone is happy! "






