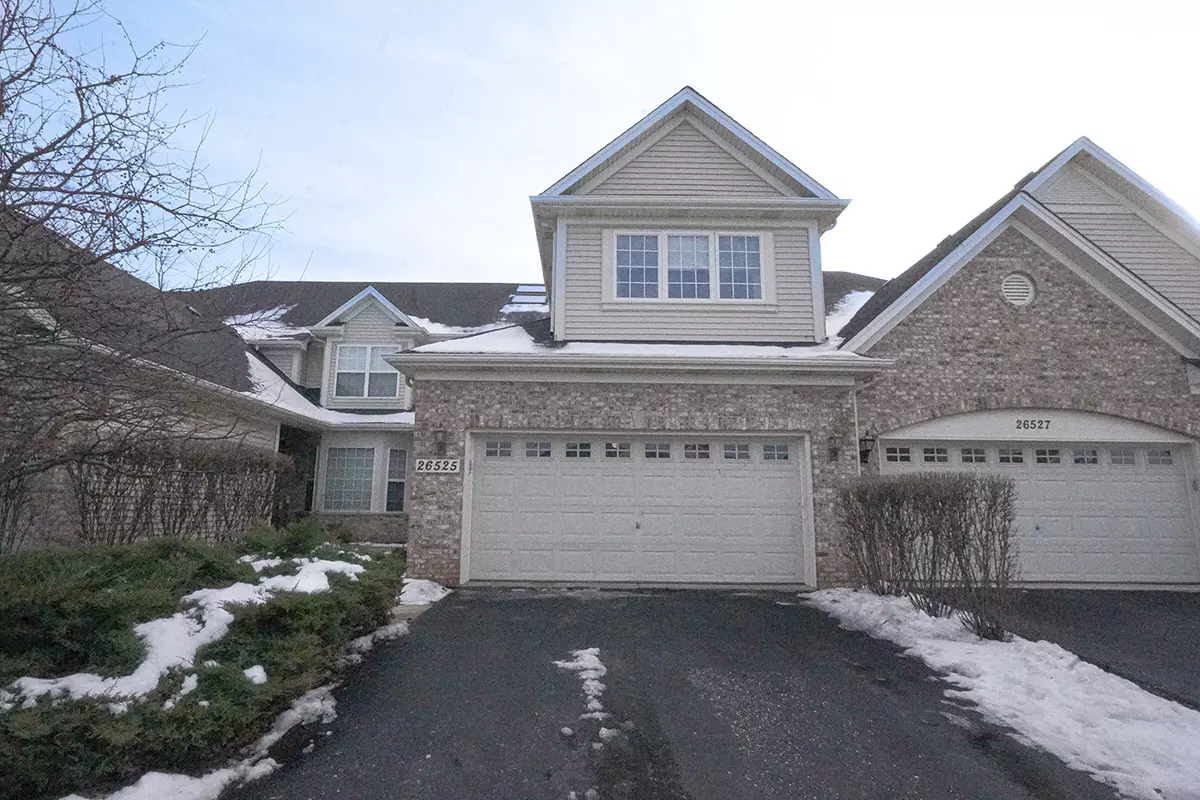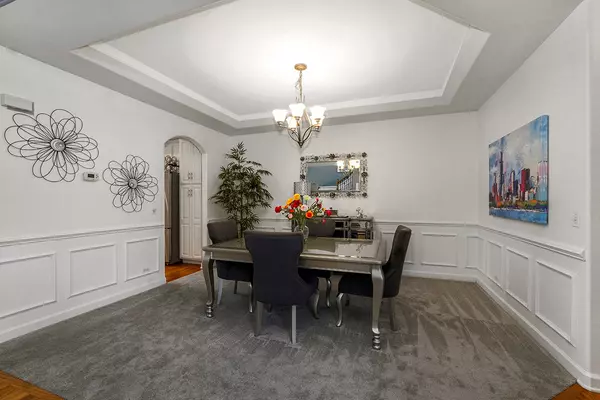$366,000
$359,900
1.7%For more information regarding the value of a property, please contact us for a free consultation.
2 Beds
2.5 Baths
2,145 SqFt
SOLD DATE : 03/28/2023
Key Details
Sold Price $366,000
Property Type Townhouse
Sub Type Townhouse-2 Story
Listing Status Sold
Purchase Type For Sale
Square Footage 2,145 sqft
Price per Sqft $170
Subdivision Chatham Square
MLS Listing ID 11705774
Sold Date 03/28/23
Bedrooms 2
Full Baths 2
Half Baths 1
HOA Fees $250/mo
Year Built 2008
Annual Tax Amount $8,500
Tax Year 2021
Lot Dimensions 26X127
Property Description
Beautiful, elegantly decorated North facing 2-story townhome with full basement and attached 2 car garage located on a quiet cul-de-sac~The private entrance features a front porch with room for a small table and chairs along with a gorgeous leaded glass door and sidelight~Upon entering you'll be greeted with hardwood flooring and a breathtaking open floor plan with an abundance of natural light~The chef's kitchen offers plenty of white cabinets, recessed lighting, tasteful glass tile backsplash, stainless steel appliances, and granite countertops including a breakfast bar with room for stools~Not only will you find a formal dining room with a high tray ceiling but the separate eating area off the kitchen has sliding glass doors overlooking the extended, updated stone patio~Make your way up the gorgeous turned staircase with wrought iron spindles where the ceiling opens up to skylights~The master bedroom suite has plenty of room with a high vaulted ceiling, bay windows, good-sized walk-in closet PLUS a double door closet, and a private luxury bathroom with gentleman's height dual vanity, separate shower and a jetted tub~You'll also find a large 2nd bedroom, 2nd floor laundry and a generous sized loft that could easily be a 3rd bedroom, office space or 2nd floor family room~First floor powder room and 2nd floor bathroom recently remodeled~Additional features include a gas fireplace with white/gray stone surround in the living room, white doors and trim, nickel hardware, updated light fixtures and high 9' ceilings and wainscoting throughout the first floor~Located just minutes to shopping, restaurants and all that Rt. 59 and downtown Plainfield have to offer~You won't be disappointed!
Location
State IL
County Kendall
Rooms
Basement Full
Interior
Interior Features Vaulted/Cathedral Ceilings, Skylight(s), Hardwood Floors, Second Floor Laundry, Laundry Hook-Up in Unit, Walk-In Closet(s), Granite Counters
Heating Natural Gas, Forced Air
Cooling Central Air
Fireplaces Number 1
Fireplaces Type Gas Log
Fireplace Y
Appliance Range, Microwave, Dishwasher, Refrigerator, Washer, Dryer, Disposal, Stainless Steel Appliance(s), Cooktop
Laundry Sink
Exterior
Exterior Feature Patio
Parking Features Attached
Garage Spaces 2.0
Community Features Park
View Y/N true
Roof Type Asphalt
Building
Foundation Concrete Perimeter
Sewer Public Sewer
Water Public
New Construction false
Schools
Elementary Schools Grande Park Elementary School
Middle Schools Murphy Junior High School
High Schools Oswego East High School
School District 308, 308, 308
Others
Pets Allowed Cats OK, Dogs OK
HOA Fee Include Exterior Maintenance, Lawn Care, Snow Removal
Ownership Fee Simple w/ HO Assn.
Special Listing Condition None
Read Less Info
Want to know what your home might be worth? Contact us for a FREE valuation!

Our team is ready to help you sell your home for the highest possible price ASAP
© 2025 Listings courtesy of MRED as distributed by MLS GRID. All Rights Reserved.
Bought with Tim Schiller • @properties Christie's International Real Estate
"My job is to find and attract mastery-based agents to the office, protect the culture, and make sure everyone is happy! "






