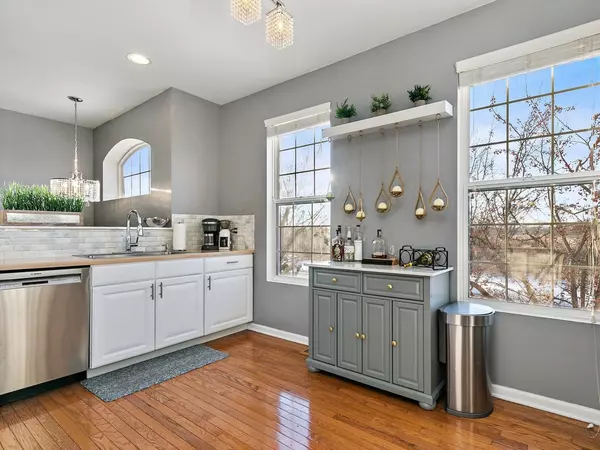$309,900
$309,900
For more information regarding the value of a property, please contact us for a free consultation.
3 Beds
2.5 Baths
2,352 SqFt
SOLD DATE : 03/23/2023
Key Details
Sold Price $309,900
Property Type Townhouse
Sub Type T3-Townhouse 3+ Stories
Listing Status Sold
Purchase Type For Sale
Square Footage 2,352 sqft
Price per Sqft $131
Subdivision Gilberts Town Center
MLS Listing ID 11711037
Sold Date 03/23/23
Bedrooms 3
Full Baths 2
Half Baths 1
HOA Fees $230/mo
Year Built 2007
Annual Tax Amount $6,387
Tax Year 2021
Lot Dimensions COMMON
Property Description
Don't miss your opportunity to live in this beautiful Chelsea model townhome located in desirable Gilberts Town Center! Features of this wonderful home include: end-unit location with 9-foot ceilings - private views of open nature area - updated kitchen with 42" white cabinetry, Corian countertops, large breakfast bar area, marble backsplash, stainless steel appliances, newer Bosch dishwasher, upgraded refrigerator & 5-burner gas range - hardwood flooring throughout main level of home - 3-sided fireplace divides the dining room and living room areas - open main level concept is perfect for entertaining - upgraded lighting throughout majority of home - spacious balcony off living room for additional outdoor living area - large master bedroom suite with deep tray ceiling & walk-in closet - luxurious master bath with double-bowl sink/vanity area, large whirlpool tub, upgraded tile & glass shower & newer sink top, toilet & lighting - second level hall bath with upgraded vanity top & fixtures - large loft area can easily be converted to an additional bedroom (a previous builder's option for this model) - English lower level features an additional room perfect for a 3rd bedroom or family room along with a laundry room and extra storage - brand new furnace - smart thermostat - extra-wide garage area for additional storage - conveniently located to area shopping, restaurants, and 90 Tollway! This development is investor friendly and FHA approved! Note: Ring doorbell does not stay with the home. Showings start on Friday, Feb 3rd.
Location
State IL
County Kane
Rooms
Basement None
Interior
Interior Features Hardwood Floors, Wood Laminate Floors, Laundry Hook-Up in Unit, Storage, Walk-In Closet(s), Ceiling - 9 Foot, Open Floorplan, Drapes/Blinds, Separate Dining Room
Heating Natural Gas, Forced Air
Cooling Central Air
Fireplaces Number 1
Fireplaces Type Double Sided, Gas Log
Fireplace Y
Appliance Range, Microwave, Dishwasher, Refrigerator, High End Refrigerator, Washer, Dryer, Disposal, Stainless Steel Appliance(s), Gas Oven
Laundry In Unit, Sink
Exterior
Exterior Feature Balcony, End Unit, Cable Access
Parking Features Attached
Garage Spaces 2.0
Community Features Storage, Park, Spa/Hot Tub
View Y/N true
Roof Type Asphalt
Building
Lot Description Common Grounds, Nature Preserve Adjacent, Landscaped, Sidewalks, Streetlights
Foundation Concrete Perimeter
Sewer Public Sewer
Water Public
New Construction false
Schools
Elementary Schools Gilberts Elementary School
Middle Schools Hampshire Middle School
High Schools Hampshire High School
School District 300, 300, 300
Others
Pets Allowed Cats OK, Dogs OK
HOA Fee Include Water, Insurance, Exterior Maintenance, Lawn Care, Scavenger, Snow Removal
Ownership Condo
Special Listing Condition None
Read Less Info
Want to know what your home might be worth? Contact us for a FREE valuation!

Our team is ready to help you sell your home for the highest possible price ASAP
© 2025 Listings courtesy of MRED as distributed by MLS GRID. All Rights Reserved.
Bought with Christopher Zajko • Christopher R Zajko
"My job is to find and attract mastery-based agents to the office, protect the culture, and make sure everyone is happy! "






