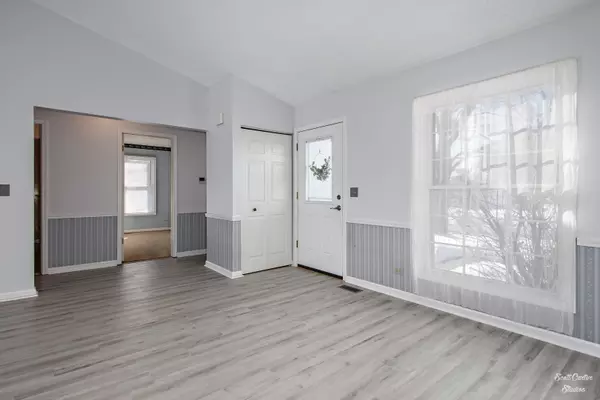$275,000
$265,000
3.8%For more information regarding the value of a property, please contact us for a free consultation.
3 Beds
1.5 Baths
1,311 SqFt
SOLD DATE : 03/17/2023
Key Details
Sold Price $275,000
Property Type Single Family Home
Sub Type Detached Single
Listing Status Sold
Purchase Type For Sale
Square Footage 1,311 sqft
Price per Sqft $209
Subdivision Candlewood Trails
MLS Listing ID 11701727
Sold Date 03/17/23
Style Ranch
Bedrooms 3
Full Baths 1
Half Baths 1
Year Built 1983
Annual Tax Amount $6,420
Tax Year 2021
Lot Size 7,753 Sqft
Lot Dimensions 70 X 110
Property Description
Updated ranch with a basement and two-car garage, now available in popular Candlewood Trails! With fresh paint, new light fixtures, and vinyl plank floors in the main living areas, this home is on-trend and move in ready! The open concept living and dining room have a vaulted ceiling and ample windows that make the home feel bright and cheerful. The eat in kitchen is full of charm, the cabinets have a fresh coat of paint and a newer sliding patio door leads you to the private deck outdoors. The bathrooms were updated this year, both have new vanities, flooring and commodes. The walk in shower was installed in 2018. The primary bedroom has two closets and its own entrance into the full bath. Two additional bedrooms on the main level, both with closets and new blinds. Finish the basement or keep it the way it is, there's plenty of room and it also has a crawl space for storage. Great Location! Down the street from schools, the library, and NEW Sunburst Bay Aquatic Center! Just minutes away from delicious restaurants in downtown Cary, the Metra, and gorgeous parks and trail systems the area is known for. Quick Close Possible!
Location
State IL
County Mc Henry
Community Curbs, Sidewalks, Street Paved
Rooms
Basement Partial
Interior
Interior Features Vaulted/Cathedral Ceilings, Wood Laminate Floors, First Floor Bedroom, First Floor Full Bath
Heating Natural Gas, Forced Air
Cooling Central Air
Fireplace N
Appliance Range, Dishwasher, Washer, Dryer
Exterior
Exterior Feature Deck
Parking Features Attached
Garage Spaces 2.0
View Y/N true
Roof Type Asphalt
Building
Story 1 Story
Foundation Concrete Perimeter
Sewer Public Sewer
Water Public
New Construction false
Schools
Elementary Schools Three Oaks School
Middle Schools Cary Junior High School
High Schools Cary-Grove Community High School
School District 26, 26, 155
Others
HOA Fee Include None
Ownership Fee Simple
Special Listing Condition None
Read Less Info
Want to know what your home might be worth? Contact us for a FREE valuation!

Our team is ready to help you sell your home for the highest possible price ASAP
© 2025 Listings courtesy of MRED as distributed by MLS GRID. All Rights Reserved.
Bought with Matthew Messel • Compass
"My job is to find and attract mastery-based agents to the office, protect the culture, and make sure everyone is happy! "






