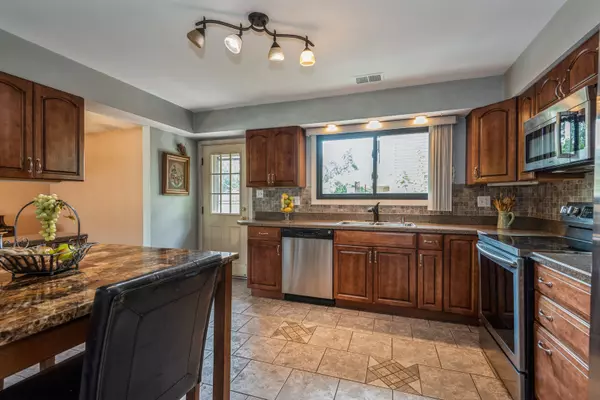$440,000
$449,000
2.0%For more information regarding the value of a property, please contact us for a free consultation.
4 Beds
3 Baths
1,807 SqFt
SOLD DATE : 03/17/2023
Key Details
Sold Price $440,000
Property Type Single Family Home
Sub Type Detached Single
Listing Status Sold
Purchase Type For Sale
Square Footage 1,807 sqft
Price per Sqft $243
Subdivision Camelot
MLS Listing ID 11655462
Sold Date 03/17/23
Bedrooms 4
Full Baths 3
Year Built 1963
Annual Tax Amount $8,236
Tax Year 2021
Lot Size 9,552 Sqft
Lot Dimensions 80 X124X72X125
Property Sub-Type Detached Single
Property Description
Fall in love with this spacious 4 bedroom / 3 bath split level home in the desirable Camelot subdivision located in the sought-after John Hersey High School District. The Main level has great flow leading from the ceramic tiled foyer into the newly painted living and dining room. The kitchen features newer custom kitchen cabinets, new stainless steel appliances, and room for your large table. New Anderson windows on the main and upper levels (2020) newly refinished hardwood floors throughout. All 4 generously sized bedrooms, including the master ensuite, are on the upper floor, with great closet space in all bedrooms. A full hall bath completes the upper level. The living space continues in the lower level family room that offers a Stone wood-burning fireplace with ceramic tile floor and features a newly remodeled full bathroom with a step-in shower (2021) and laundry/work area. There is also a cement crawl space for all your storage needs under the living room and dining room. Backyard access from the laundry room. Close proximity to the highly rated District #26 Euclid Elementary and River Trails Middle School. Near Sycamore Park, with playground & tennis, Randhurst Shopping Center, and the Metra station! WELCOME HOME!
Location
State IL
County Cook
Rooms
Basement None
Interior
Interior Features Hardwood Floors
Heating Natural Gas
Cooling Central Air
Fireplaces Number 1
Fireplaces Type Wood Burning
Fireplace Y
Appliance Range, Microwave, Dishwasher, Refrigerator
Exterior
Parking Features Attached
Garage Spaces 2.5
View Y/N true
Roof Type Asphalt
Building
Story Split Level
Sewer Public Sewer
Water Public
New Construction false
Schools
Elementary Schools Euclid Elementary School
Middle Schools River Trails Middle School
High Schools John Hersey High School
School District 26, 26, 214
Others
HOA Fee Include None
Ownership Fee Simple
Special Listing Condition List Broker Must Accompany
Read Less Info
Want to know what your home might be worth? Contact us for a FREE valuation!

Our team is ready to help you sell your home for the highest possible price ASAP
© 2025 Listings courtesy of MRED as distributed by MLS GRID. All Rights Reserved.
Bought with Maria DelBoccio • @properties Christie's International Real Estate
"My job is to find and attract mastery-based agents to the office, protect the culture, and make sure everyone is happy! "






