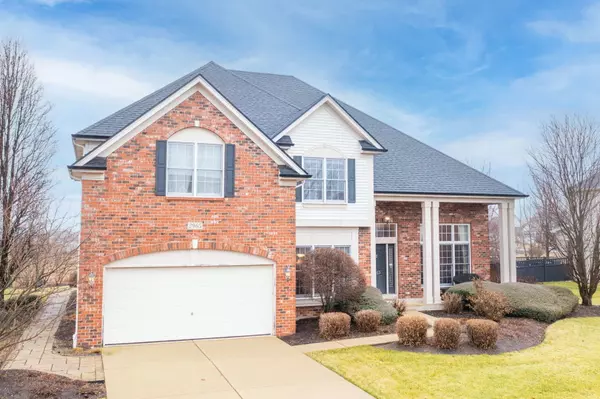$431,000
$425,000
1.4%For more information regarding the value of a property, please contact us for a free consultation.
5 Beds
3.5 Baths
4,230 SqFt
SOLD DATE : 03/03/2023
Key Details
Sold Price $431,000
Property Type Single Family Home
Sub Type Detached Single
Listing Status Sold
Purchase Type For Sale
Square Footage 4,230 sqft
Price per Sqft $101
Subdivision Grande Reserve
MLS Listing ID 11702821
Sold Date 03/03/23
Bedrooms 5
Full Baths 3
Half Baths 1
HOA Fees $70/mo
Year Built 2007
Annual Tax Amount $14,478
Tax Year 2021
Lot Size 0.290 Acres
Lot Dimensions 95X136
Property Description
Here's the opportunity of a lifetime! Incredible Riverstone model built by Gladstone Homes with over 4,200 square ft of finished living space in desirable Grande Reserve. An entertainer home's dream come true! Exquisite 5 bedroom home with 3.5 baths, loft, 3 car tandem garage and full deep pour basement with rough-in plumbing. Gleaming hardwood floors flow throughout the 1st floor. Volume ceilings, crown moldings, family room fireplace and California Closets abound. Incredible kitchen with generous island with built-in cook top, stainless steel double ovens and butler pantry. 1st floor office/bedroom has its own private full bath. Fabulous Flagstone patio ready for spring enjoyment! Peace of mind comes with new roof in 2020, new furnaces 2019, new a/c 2018/19 and new water heater in 2022. Mature professional landscaping and irrigation system already in place. Hurry to see this incredible home priced well under market value!
Location
State IL
County Kendall
Community Clubhouse, Park, Pool, Curbs, Sidewalks, Street Lights, Street Paved
Rooms
Basement Full
Interior
Interior Features Vaulted/Cathedral Ceilings, Skylight(s), Hardwood Floors, First Floor Bedroom, First Floor Laundry, First Floor Full Bath, Walk-In Closet(s), Open Floorplan
Heating Natural Gas, Zoned
Cooling Central Air, Zoned, Dual
Fireplaces Number 1
Fireplaces Type Wood Burning, Gas Log
Fireplace Y
Appliance Double Oven, Microwave, Dishwasher, Refrigerator, Washer, Dryer, Stainless Steel Appliance(s), Cooktop
Laundry In Unit, Sink
Exterior
Exterior Feature Brick Paver Patio
Parking Features Attached
Garage Spaces 3.0
View Y/N true
Roof Type Asphalt
Building
Lot Description Landscaped
Story 2 Stories
Foundation Concrete Perimeter
Sewer Public Sewer
Water Public
New Construction false
Schools
Elementary Schools Grande Reserve Elementary School
Middle Schools Yorkville Middle School
High Schools Yorkville High School
School District 115, 115, 115
Others
HOA Fee Include Insurance, Clubhouse, Pool
Ownership Fee Simple w/ HO Assn.
Special Listing Condition Pre-Foreclosure
Read Less Info
Want to know what your home might be worth? Contact us for a FREE valuation!

Our team is ready to help you sell your home for the highest possible price ASAP
© 2025 Listings courtesy of MRED as distributed by MLS GRID. All Rights Reserved.
Bought with Michelle Small • Little Realty
"My job is to find and attract mastery-based agents to the office, protect the culture, and make sure everyone is happy! "






