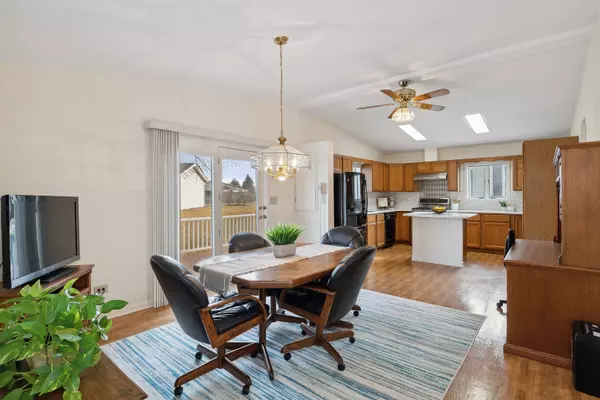$195,900
$197,500
0.8%For more information regarding the value of a property, please contact us for a free consultation.
3 Beds
2 Baths
2,170 SqFt
SOLD DATE : 02/24/2023
Key Details
Sold Price $195,900
Property Type Single Family Home
Sub Type Detached Single
Listing Status Sold
Purchase Type For Sale
Square Footage 2,170 sqft
Price per Sqft $90
Subdivision Saddlebrook Farms
MLS Listing ID 11695265
Sold Date 02/24/23
Style Ranch
Bedrooms 3
Full Baths 2
HOA Fees $986/mo
Year Built 1993
Tax Year 2021
Lot Dimensions COMMON
Property Description
This is one of the largest models in Saddlebrook! Over 2100 square feet of open concept living plus the privacy of a cul-de-sac location. 3 bedrooms and 2 full bathrooms. Large combined living room and dining room with vaulted ceilings. Enjoy the spacious kitchen that opens up to a sunny eating area with Corian counters and backsplash, plenty of storage, and central island with breakfast bar. Family room has fireplace with access to the office or 3rd bedroom. Primary bedroom has large walk in closet and en suite bathroom. Second bedroom includes full bathroom on the other side of the home. Spacious laundry and mud room. Large 24x24 2.5 car garage with deep sides for extra storage or workbench. Composite deck in the back. Furnace 2021. Water Heater 2014. Saddlebrook monthly fee includes grass cutting, snow removal, trash and recycling collection, and water. 24-hour on-site management Privately maintained roads and walking paths Quaint lake lodge, social activities, and recreational areas.
Location
State IL
County Lake
Community Clubhouse, Lake, Sidewalks, Street Lights, Street Paved
Rooms
Basement None
Interior
Interior Features Vaulted/Cathedral Ceilings, First Floor Bedroom, Walk-In Closet(s)
Heating Natural Gas, Forced Air
Cooling Central Air
Fireplaces Number 1
Fireplaces Type Attached Fireplace Doors/Screen, Gas Log, Gas Starter
Fireplace Y
Appliance Range, Dishwasher, Washer, Dryer, Disposal
Laundry In Unit, Sink
Exterior
Exterior Feature Deck, Storms/Screens
Parking Features Attached
Garage Spaces 2.5
View Y/N true
Roof Type Asphalt
Building
Lot Description Common Grounds, Landscaped
Story 1 Story
Sewer Public Sewer
Water Public
New Construction false
Schools
Elementary Schools Fremont Elementary School
Middle Schools Fremont Middle School
High Schools Mundelein Cons High School
School District 79, 79, 120
Others
HOA Fee Include Water, Taxes, Insurance, Security, Clubhouse, Exercise Facilities, Exterior Maintenance, Lawn Care, Scavenger, Snow Removal, Lake Rights
Ownership Leasehold
Special Listing Condition None
Read Less Info
Want to know what your home might be worth? Contact us for a FREE valuation!

Our team is ready to help you sell your home for the highest possible price ASAP
© 2025 Listings courtesy of MRED as distributed by MLS GRID. All Rights Reserved.
Bought with Jamie Hering • Coldwell Banker Realty
"My job is to find and attract mastery-based agents to the office, protect the culture, and make sure everyone is happy! "






