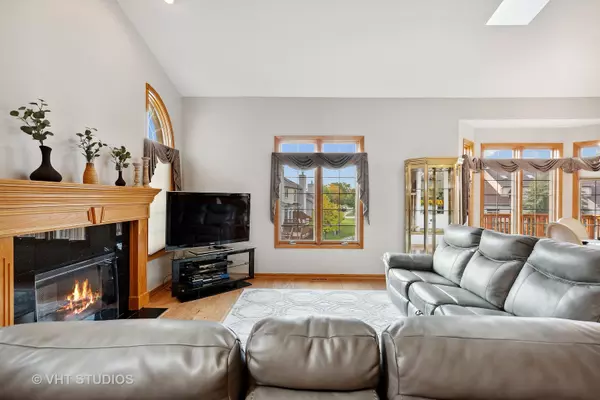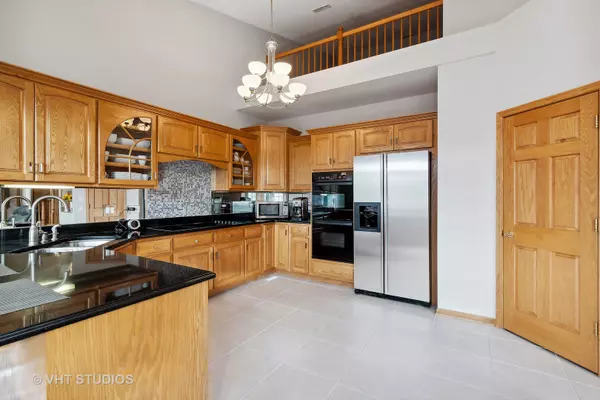$390,000
$390,000
For more information regarding the value of a property, please contact us for a free consultation.
4 Beds
4 Baths
2,380 SqFt
SOLD DATE : 02/21/2023
Key Details
Sold Price $390,000
Property Type Townhouse
Sub Type Townhouse-2 Story
Listing Status Sold
Purchase Type For Sale
Square Footage 2,380 sqft
Price per Sqft $163
Subdivision Chestnut Ridge
MLS Listing ID 11661043
Sold Date 02/21/23
Bedrooms 4
Full Baths 4
HOA Fees $295/mo
Year Built 2002
Annual Tax Amount $6,885
Tax Year 2020
Lot Dimensions 3081
Property Description
:) What a Beauty! Gorgeous end unit on a premium lot! Why build? This home has it all: 4 BRS and 4 baths! MBR and full bath is on MAIN LEVEL! Beautiful long deck with stairs to lower level deck also. Six panel doors! A full finished rare walkout carpeted basement with spacious 14 ft by 12 ft BR and full bath AND electric fireplace! Beautiful water views from Main Level and basement!! Main Level Master BR Suite has Luxurious Master bath with tub & shower (newer shower doors). ML Den can also be used for BR 2). BR 3 is upstairs with its own Full Bath and walk in closet! Family Room has Vaulted ceilings with skylights, and marble framed Fam Rm Fireplace which has NEVER EVER been used. Beautiful hardwood floors on entire main level and upstairs level as well. Kitchen has SS appliances and granite counters. Furnace and AC was replaced in 2018. Roof was replaced in 2019. Enjoy the amenities of the Clubhouse and in ground pool. Minutes to I 80 I 294 and I 355. Two fireplaces! Rare full finished walkout basement has a 4th BR and a full bath (ideal for related living!) Walk out to patio to experience waterfront view. So MANY living options in this lovely townhome! CLUBHOUSE & IN-GROUND POOL available for your enjoyment. The best of all worlds is right here!!!
Location
State IL
County Cook
Rooms
Basement Full, Walkout
Interior
Interior Features Vaulted/Cathedral Ceilings, Skylight(s), Hardwood Floors, First Floor Bedroom, First Floor Laundry, First Floor Full Bath, Storage, Walk-In Closet(s), Ceiling - 9 Foot, Open Floorplan, Some Wood Floors, Granite Counters, Pantry
Heating Natural Gas, Forced Air
Cooling Central Air
Fireplaces Number 2
Fireplaces Type Gas Starter
Fireplace Y
Appliance Range, Microwave, Dishwasher, Refrigerator, Freezer, Washer, Stainless Steel Appliance(s)
Laundry In Unit
Exterior
Exterior Feature Deck
Parking Features Attached
Garage Spaces 2.0
View Y/N true
Roof Type Asphalt
Building
Lot Description Corner Lot, Cul-De-Sac
Foundation Concrete Perimeter
Sewer Public Sewer
Water Lake Michigan
New Construction false
Schools
School District 140, 140, 230
Others
Pets Allowed Cats OK, Dogs OK, Number Limit
HOA Fee Include Insurance, Clubhouse, Pool, Exterior Maintenance, Lawn Care, Snow Removal
Ownership Fee Simple w/ HO Assn.
Special Listing Condition None
Read Less Info
Want to know what your home might be worth? Contact us for a FREE valuation!

Our team is ready to help you sell your home for the highest possible price ASAP
© 2025 Listings courtesy of MRED as distributed by MLS GRID. All Rights Reserved.
Bought with Katie Calomino • EXIT Strategy Realty
"My job is to find and attract mastery-based agents to the office, protect the culture, and make sure everyone is happy! "






