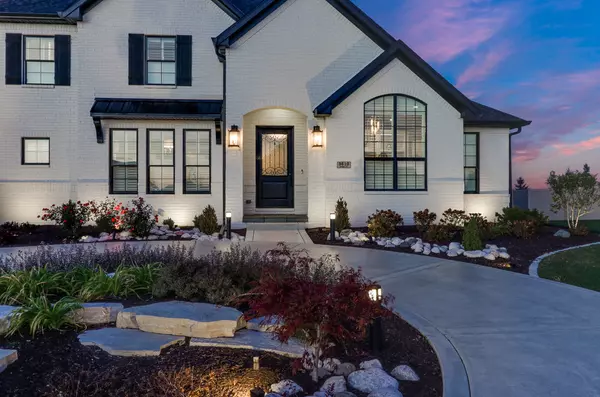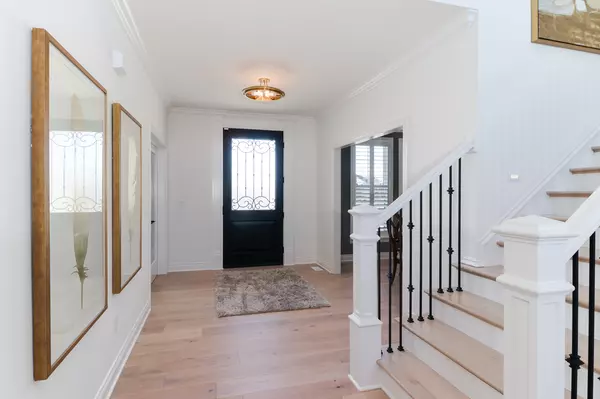$1,280,000
$1,348,999
5.1%For more information regarding the value of a property, please contact us for a free consultation.
5 Beds
4.5 Baths
5,918 SqFt
SOLD DATE : 01/27/2023
Key Details
Sold Price $1,280,000
Property Type Single Family Home
Sub Type Detached Single
Listing Status Sold
Purchase Type For Sale
Square Footage 5,918 sqft
Price per Sqft $216
Subdivision Trails On Sunset Lake
MLS Listing ID 11663154
Sold Date 01/27/23
Style Traditional
Bedrooms 5
Full Baths 4
Half Baths 1
Year Built 2021
Annual Tax Amount $3,381
Tax Year 2021
Lot Size 0.480 Acres
Lot Dimensions 58X140X200.44X187.49
Property Description
Exquisite and Stunning Best Describes this Custom Built Beauty in The Trails on Sunset ! Built by O'neal Custom Homes, you can identify the Quality in Every Square Inch. Spacious Open Plan will make you "Awe Struck" as you walk in the Front Door ! Huge Custom Kitchen w/Ample High End Cabinetry w/ Soft Close Drawers and Doors, Quartz Countertops, Huge Island & Top of the Line Kitchenaid Appliances, including Double Ovens ! Cozy Hearth Room off Kitchen/Great Room w/Fireplace makes a Cozy Place to Read and Decompress - The Grand Great Room features Custom Built In's and Custom Trim Touches- and The Lighting Fixture in the Great Room is Fabulous ! There is a Flex Room/Study off the Entry Way w/Double Glass Doors for Privacy! Vaulted Ceiling and Built In Shelve/Cabinets grace this awesome space ! Gorgeous Formal Dining Room also off the Front Door Entry area ! 1st Floor Primary Bedroom Commands Attention w/2- Stage Crown Molding & 7-Stage Crown in the Trey Ceiling - Double Walk In Closets, Spacious Double Sink Areas, Spacious Walk In Shower and Garden Tub ! The Open, Upper Level has 3 Large Bedrooms, One with it's Own Full Bath and the Other 2 Bedrooms have J & J Full Bath and they all have Walk In Closets. The Lower Level/Basement is Simply an area of this amazing home that will be difficult to leave! Spend Time watching your Favorite Sporting Event or Movie in the Private Theatre Room, then step out into the Recreation Room w/Built in Entertainment Cabinets/Shelves/Tv and get mesmerized from the Electric Fireplace that "graces" this Bonus Living Area ! Then Stop by the Wet Bar containing Full Size Refrigerator and Wine Frig, Custom Cabinets, Quartz Tops, and grab your Favorite Libation and Walk into the Cocktail/Cigar Lounge that is Totally "air tight" and is Vented to the Outside and has it's own Heating/Cooling unit separate from the rest of the home. (mini split). There is an additional Bedroom and Full Bath in the Lower Level ! When you drive up to the Front of this Exquisite Home, take note of the Exterior Illumination that makes the Exterior of this home "Stand Out" ! The Professionally Landscaped yard is also "Illuminated" - Step Out Back to Beautiful New Landscaping and Hardscaping and Walk into 450 Sq. Ft, Fully Enclosed, Outdoor Kitchen containing Built in Gas Grill, Warming Drawer, Ice Maker, and Refrigerator, Built in Gas Fireplace, and Water Feature - This Outdoor Space adds additional Living Space to the Main Part of this Spectacular Home. This Home is Better than Brand New ! What a Rare Opportunity to Purchase a One of a Kind Luxury Home !!
Location
State IL
County Mc Lean
Community Lake
Rooms
Basement Full
Interior
Interior Features Vaulted/Cathedral Ceilings, Bar-Wet, Hardwood Floors, First Floor Bedroom, First Floor Laundry, Built-in Features, Walk-In Closet(s), Bookcases, Ceiling - 10 Foot, Open Floorplan, Some Carpeting, Special Millwork, Cocktail Lounge, Some Wall-To-Wall Cp, Pantry
Heating Natural Gas
Cooling Central Air
Fireplaces Number 3
Fireplaces Type Electric, Gas Log
Fireplace Y
Laundry Gas Dryer Hookup, Electric Dryer Hookup, Sink
Exterior
Exterior Feature Patio, Brick Paver Patio, Outdoor Grill, Other
Parking Features Attached
Garage Spaces 3.0
View Y/N true
Roof Type Asphalt
Building
Lot Description Irregular Lot
Story 1.5 Story
Foundation Concrete Perimeter
Sewer Public Sewer
Water Public
New Construction false
Schools
Elementary Schools Grove Elementary
Middle Schools Chiddix Jr High
High Schools Normal Community High School
School District 5, 5, 5
Others
HOA Fee Include None
Ownership Fee Simple
Special Listing Condition Corporate Relo
Read Less Info
Want to know what your home might be worth? Contact us for a FREE valuation!

Our team is ready to help you sell your home for the highest possible price ASAP
© 2025 Listings courtesy of MRED as distributed by MLS GRID. All Rights Reserved.
Bought with Taylor Hoffman • Coldwell Banker Real Estate Group
"My job is to find and attract mastery-based agents to the office, protect the culture, and make sure everyone is happy! "






