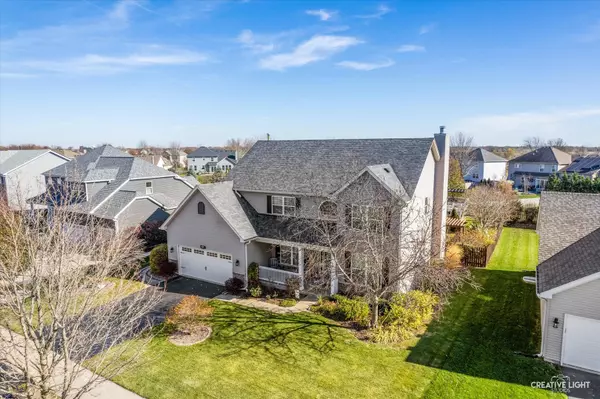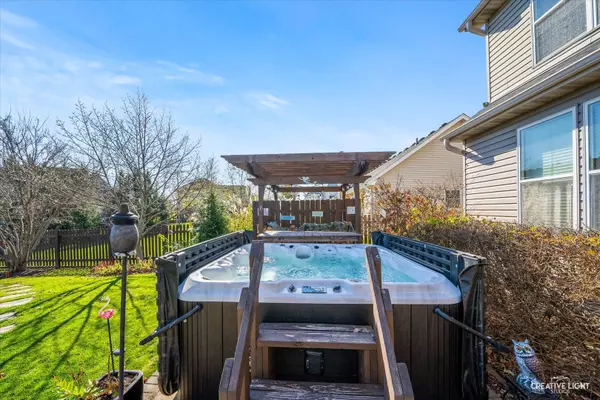$375,000
$379,750
1.3%For more information regarding the value of a property, please contact us for a free consultation.
4 Beds
3.5 Baths
2,680 SqFt
SOLD DATE : 01/06/2023
Key Details
Sold Price $375,000
Property Type Single Family Home
Sub Type Detached Single
Listing Status Sold
Purchase Type For Sale
Square Footage 2,680 sqft
Price per Sqft $139
Subdivision Prairie Meadows
MLS Listing ID 11673643
Sold Date 01/06/23
Bedrooms 4
Full Baths 3
Half Baths 1
HOA Fees $29/ann
Year Built 2007
Annual Tax Amount $8,943
Tax Year 2021
Lot Size 0.315 Acres
Lot Dimensions 75 X 195 X 79 X 167
Property Description
Grand Family Entertainer With Pool. Come on in, kick off your shoes and warm up as you notice the 2 story foyer with plenty of space for friends and family to take their coats off. Head through into your spacious, sun-filled family room with a wood-burning fireplace to warm up on cooler nights. Just off the family room is your gorgeous, updated kitchen with expansive windows and a sliding door to let all the natural light in. Stainless steel appliances, island, updated countertops, and large eating area. Just off the kitchen is the dining room where you'll want to host all your holiday gatherings and across the foyer is the living room/office with French doors to close the doors and have some privacy. A laundry room and half bathroom complete the main level. Head upstairs and you'll find the primary suite you've been dreaming of with a walk-in closet. The en-suite bathroom is spacious with a soaker tub, separate shower, and double sinks. 3 additional bedrooms share a full bathroom with an updated shower. While we still have some warm days left head outside to your fully fenced backyard oasis. This backyard is where you'll want to spend your summer days/nights with so many different spots to entertain there's no end to your fun! The paver patio is perfect for grilling out and friends gathering, just around the corner is a sweet little sitting area perfect for conversation. A privacy fence is in front of your hot tub and the perfect little area to dip your toes during the winter and warm up. Take the paver stone walkway to your above-ground pool with a deck where your sunny summer days will be filled with splashes and lots of laughter. Until the warmth greets us again head down to your finished basement, with a wet bar, and utilize the space for an additional family room, workout room, or playroom for the kiddos. This home is close to shopping, dining, and parks. Put this one on your list today!
Location
State IL
County Kendall
Community Park
Rooms
Basement Full
Interior
Interior Features Hardwood Floors, First Floor Laundry
Heating Natural Gas, Forced Air
Cooling Central Air
Fireplaces Number 1
Fireplaces Type Wood Burning, Gas Starter
Fireplace Y
Appliance Double Oven, Microwave, Dishwasher, Refrigerator, Washer, Dryer, Disposal
Laundry Gas Dryer Hookup, In Unit
Exterior
Exterior Feature Hot Tub, Brick Paver Patio, Above Ground Pool, Storms/Screens
Parking Features Attached
Garage Spaces 2.0
Pool above ground pool
View Y/N true
Roof Type Asphalt
Building
Story 2 Stories
Foundation Concrete Perimeter
Sewer Public Sewer
Water Public
New Construction false
Schools
School District 115, 115, 115
Others
HOA Fee Include Other
Ownership Fee Simple w/ HO Assn.
Special Listing Condition None
Read Less Info
Want to know what your home might be worth? Contact us for a FREE valuation!

Our team is ready to help you sell your home for the highest possible price ASAP
© 2025 Listings courtesy of MRED as distributed by MLS GRID. All Rights Reserved.
Bought with Ellen Williams • Coldwell Banker Real Estate Group
"My job is to find and attract mastery-based agents to the office, protect the culture, and make sure everyone is happy! "






