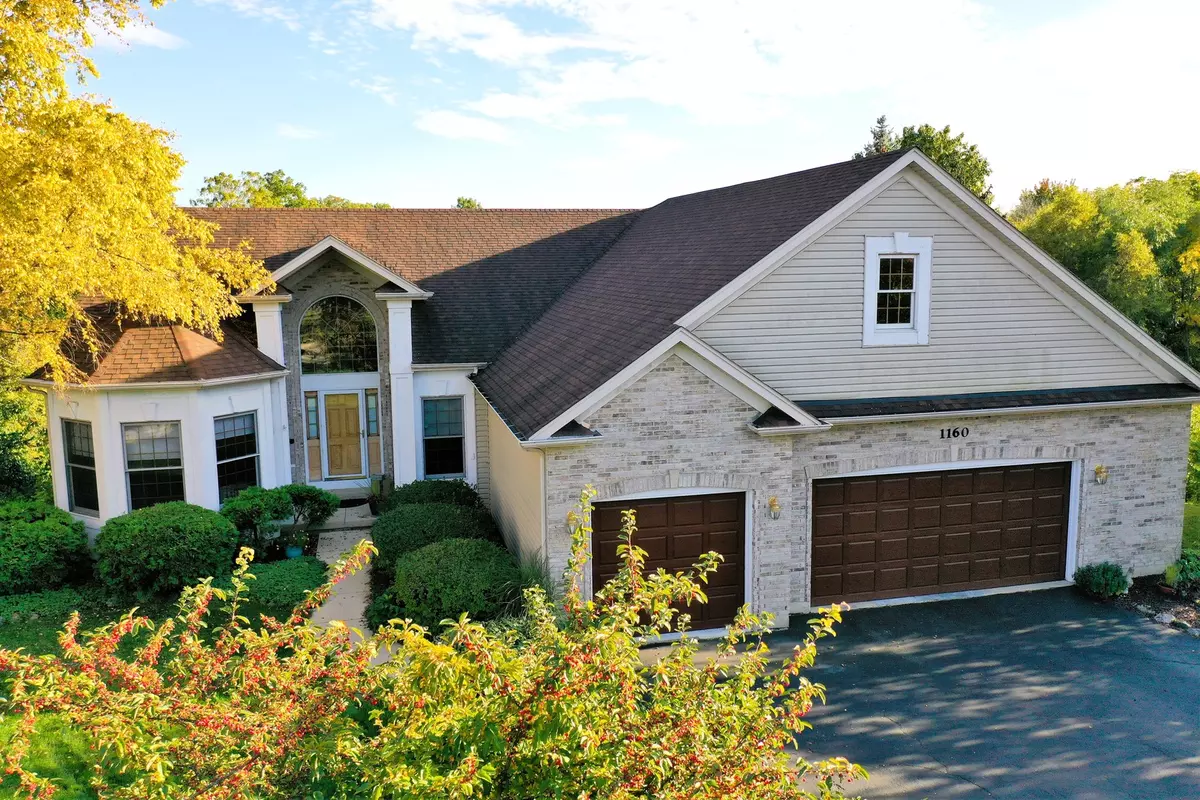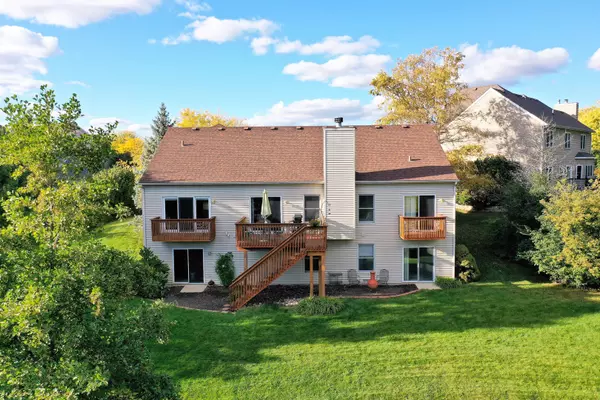$400,000
$420,000
4.8%For more information regarding the value of a property, please contact us for a free consultation.
3 Beds
2 Baths
2,000 SqFt
SOLD DATE : 12/19/2022
Key Details
Sold Price $400,000
Property Type Single Family Home
Sub Type Detached Single
Listing Status Sold
Purchase Type For Sale
Square Footage 2,000 sqft
Price per Sqft $200
Subdivision Brittany Hills
MLS Listing ID 11675313
Sold Date 12/19/22
Style Ranch, Walk-Out Ranch
Bedrooms 3
Full Baths 2
HOA Fees $23/ann
Year Built 1997
Annual Tax Amount $8,094
Tax Year 2021
Lot Size 0.343 Acres
Lot Dimensions 37X186X160X135
Property Description
3 Bedrooms, 3.5++ Car Garage, Full, Walk-Out Basement! Large Deck AND 2 Bedroom Balconies, Private Back Yard Backing to Pond & Mature Trees!! **Open Floor Plan **3.5+++ Car Garage With Attic, Sink, A hoist and Air Compressors ** BRAND NEW SS APPLIANCES ** (2) Washer/Dryer hookups- on Main level AND in the Walk-Out Basement! **Attached Natural Gas Grill off kitchen Deck or hanging out by the backyard Firepit. Back inside, Cozy up by the **Gas Fireplace and enjoy dining in the **Formal Dining room. There's plenty of room for everyone with the 3 large bedrooms. The Master bedroom is not only spacious, but also has a beautiful balcony, double vanity and huge full bathroom with a jetted tub and walk-in closet! The 2nd bedroom is also spacious and has beautiful balcony views, and the 3rd bedroom with a bay window is also huge and could be a great Office or Den!! **The Walk-Out Basement is Huge with **Bathroom Rough-In, Laundry Hookup and TONS of storage space! ***There are 2 Sliding Patio doors leading to the most beautiful backyard!! **Excellent neighborhood and Schools!! Close to Shopping! **Entry is Bright and Airy with Vaulted Ceilings. ** Hardwood Floors Schedule your Showing Today!!!
Location
State IL
County Kane
Community Lake, Water Rights, Sidewalks, Street Lights, Street Paved
Rooms
Basement Full, Walkout
Interior
Interior Features Vaulted/Cathedral Ceilings, Hardwood Floors, First Floor Bedroom, Walk-In Closet(s), Open Floorplan
Heating Natural Gas, Electric
Cooling Central Air
Fireplaces Number 1
Fireplaces Type Gas Log, Gas Starter
Fireplace Y
Appliance Range, Dishwasher, Refrigerator, Washer, Dryer
Laundry In Unit, Laundry Closet, Multiple Locations
Exterior
Exterior Feature Balcony, Deck, Storms/Screens, Outdoor Grill, Fire Pit
Parking Features Attached
Garage Spaces 3.5
View Y/N true
Roof Type Asphalt
Building
Story 1 Story
Sewer Public Sewer
Water Public
New Construction false
Schools
Elementary Schools Liberty Elementary School
Middle Schools Dundee Middle School
High Schools H D Jacobs High School
School District 300, 300, 300
Others
HOA Fee Include None
Ownership Fee Simple w/ HO Assn.
Special Listing Condition None
Read Less Info
Want to know what your home might be worth? Contact us for a FREE valuation!

Our team is ready to help you sell your home for the highest possible price ASAP
© 2025 Listings courtesy of MRED as distributed by MLS GRID. All Rights Reserved.
Bought with Pam Jacobs • @properties Christie's International Real Estate
"My job is to find and attract mastery-based agents to the office, protect the culture, and make sure everyone is happy! "






