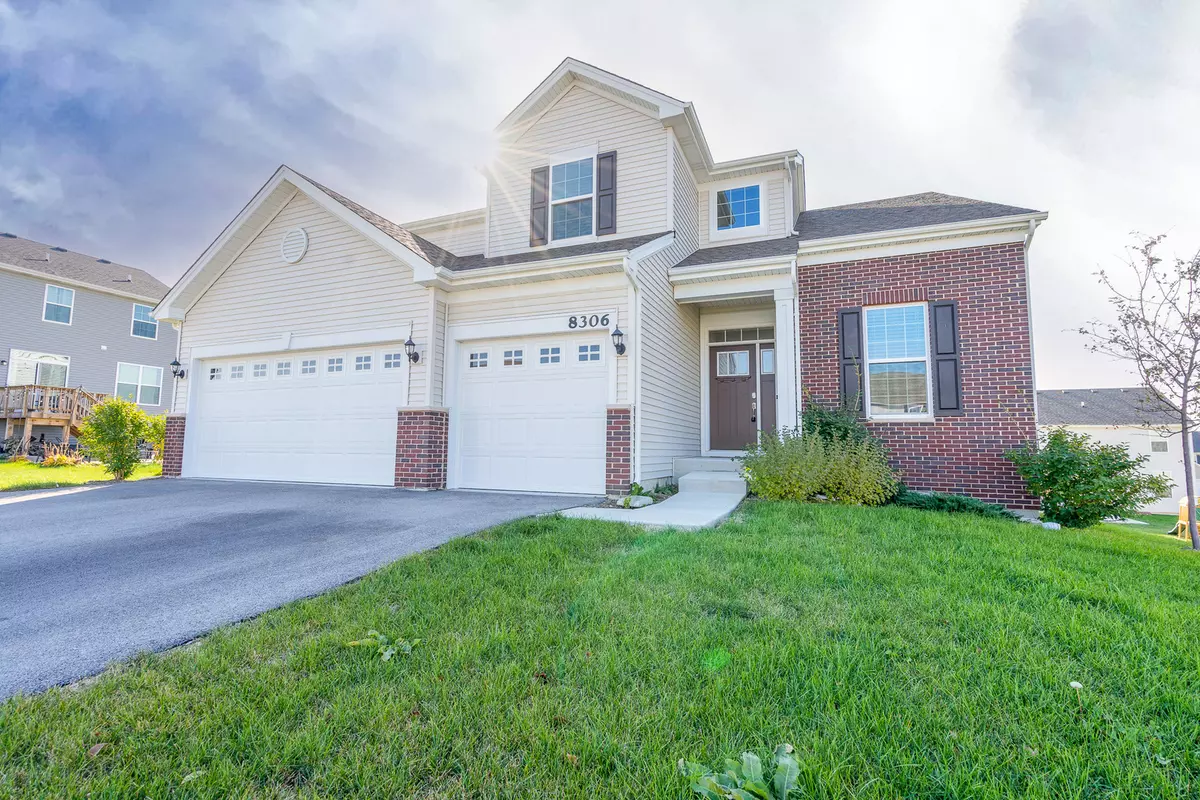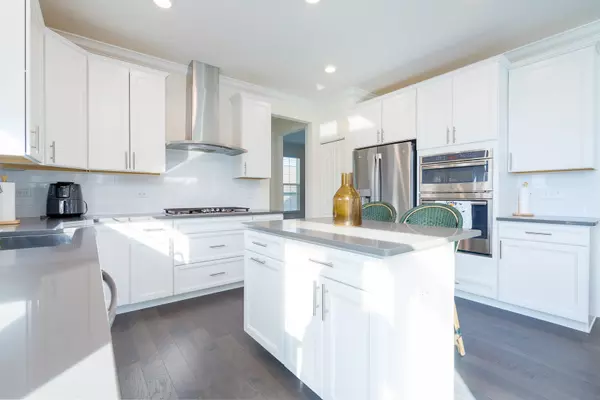$372,600
$399,900
6.8%For more information regarding the value of a property, please contact us for a free consultation.
4 Beds
2.5 Baths
2,612 SqFt
SOLD DATE : 12/13/2022
Key Details
Sold Price $372,600
Property Type Single Family Home
Sub Type Detached Single
Listing Status Sold
Purchase Type For Sale
Square Footage 2,612 sqft
Price per Sqft $142
Subdivision Windsor Ridge
MLS Listing ID 11658464
Sold Date 12/13/22
Bedrooms 4
Full Baths 2
Half Baths 1
HOA Fees $40/mo
Year Built 2020
Annual Tax Amount $8,668
Tax Year 2021
Lot Size 9,151 Sqft
Lot Dimensions 75X122
Property Description
Why wait to build??? This lovely "like new" home is loaded with upgrades & features: Dramatic 2 story foyer adorned by a wrought iron staircase; Family room with cozy fireplace; Upscale kitchen with white, 42" cabinets, quartz counters, subway tile backsplash, pantry, plank wood flooring & stainless steel appliances; Formal living room & formal dining room that's perfect for entertaining; 9' ceiling & crown molding throughout main level; Desirable 1st floor office & laundry; 3 car garage with access to attic; Double door entry to the spacious master suite that offers a walk-in closet & luxury bath with double raised quartz vanity, oversized separate shower, soaking tub & water closet; 3 additional large bedrooms & hall bath with raised vanity; Full, walk-out basement with roughed-in plumbing.
Location
State IL
County Kendall
Community Park, Curbs, Sidewalks, Street Lights, Street Paved
Rooms
Basement Full, Walkout
Interior
Interior Features Hardwood Floors, First Floor Laundry, Walk-In Closet(s), Ceiling - 9 Foot
Heating Natural Gas, Forced Air
Cooling Central Air
Fireplaces Number 1
Fireplaces Type Gas Log, Gas Starter
Fireplace Y
Appliance Range, Microwave, Dishwasher, Refrigerator, Disposal, Stainless Steel Appliance(s)
Exterior
Exterior Feature Deck, Storms/Screens
Parking Features Attached
Garage Spaces 3.0
View Y/N true
Roof Type Asphalt
Building
Story 2 Stories
Foundation Concrete Perimeter
Sewer Public Sewer
Water Public
New Construction false
Schools
Elementary Schools Thomas Jefferson Elementary Scho
Middle Schools Aux Sable Middle School
High Schools Plainfield South High School
School District 202, 202, 202
Others
HOA Fee Include None
Ownership Fee Simple w/ HO Assn.
Special Listing Condition None
Read Less Info
Want to know what your home might be worth? Contact us for a FREE valuation!

Our team is ready to help you sell your home for the highest possible price ASAP
© 2025 Listings courtesy of MRED as distributed by MLS GRID. All Rights Reserved.
Bought with Carmen Sudduth • The Carmen Group Corp.
"My job is to find and attract mastery-based agents to the office, protect the culture, and make sure everyone is happy! "






