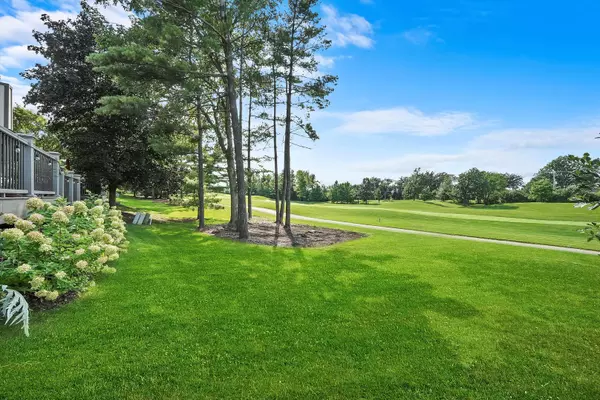$640,000
$624,900
2.4%For more information regarding the value of a property, please contact us for a free consultation.
2 Beds
2.5 Baths
2,580 SqFt
SOLD DATE : 11/16/2022
Key Details
Sold Price $640,000
Property Type Condo
Sub Type 1/2 Duplex
Listing Status Sold
Purchase Type For Sale
Square Footage 2,580 sqft
Price per Sqft $248
Subdivision Crystal Tree
MLS Listing ID 11633051
Sold Date 11/16/22
Bedrooms 2
Full Baths 2
Half Baths 1
HOA Fees $352/mo
Year Built 1991
Annual Tax Amount $11,674
Tax Year 2020
Lot Dimensions 65 X 110
Property Description
Premier living at its finest in gated Crystal Tree. Move-in ready and waiting for fortunate new owners. Premium Golf Course View in this recently redesigned top of the line "Crystal" model patio home. Open floor plan with hardwood flooring , soaring ceilings and natural light through. New Anderson windows in 2016. Completely updated high end Kitchen with custom cabinetry, center island, stainless appliances, granite counters, opens to vaulted ceiling living room and dining room . Master suite with recently redesigned bathroom has designer tub, over-sized walk in shower and double vanity. Second floor bedroom has remodeled bath and loft for potential third bedroom or office. New in 2017 Azek maintenance free deck overlooking 9th hole. Air conditioner and hot water new in 2016. Main floor laundry room also updated with new cabinetry, washer and dryer. Full basement can be finished to new owners lifestyle. Roof and garage doors replaced in 2013. New exterior siding in 2021. A rare opportunity to own Crystal Tree's finest.
Location
State IL
County Cook
Rooms
Basement Partial
Interior
Interior Features Vaulted/Cathedral Ceilings, Hardwood Floors, First Floor Bedroom, First Floor Laundry, First Floor Full Bath, Storage
Heating Natural Gas, Forced Air
Cooling Central Air
Fireplaces Number 1
Fireplaces Type Attached Fireplace Doors/Screen, Gas Log, Gas Starter
Fireplace Y
Appliance Double Oven, Microwave, Dishwasher, Refrigerator, High End Refrigerator, Washer, Dryer, Disposal, Stainless Steel Appliance(s), Wine Refrigerator, Cooktop, Range Hood
Laundry In Unit
Exterior
Exterior Feature Deck, End Unit
Parking Features Attached
Garage Spaces 2.0
View Y/N true
Roof Type Asphalt
Building
Lot Description Golf Course Lot, Landscaped, Mature Trees, Sidewalks, Streetlights
Foundation Concrete Perimeter
Sewer Public Sewer
Water Lake Michigan
New Construction false
Schools
Elementary Schools High Point Elementary School
Middle Schools Orland Junior High School
High Schools Carl Sandburg High School
School District 135, 135, 230
Others
Pets Allowed Cats OK, Dogs OK
HOA Fee Include Insurance, Security, Exterior Maintenance, Lawn Care, Snow Removal
Ownership Fee Simple w/ HO Assn.
Special Listing Condition None
Read Less Info
Want to know what your home might be worth? Contact us for a FREE valuation!

Our team is ready to help you sell your home for the highest possible price ASAP
© 2025 Listings courtesy of MRED as distributed by MLS GRID. All Rights Reserved.
Bought with Sharon Kubasak • Rich Real Estate
"My job is to find and attract mastery-based agents to the office, protect the culture, and make sure everyone is happy! "






