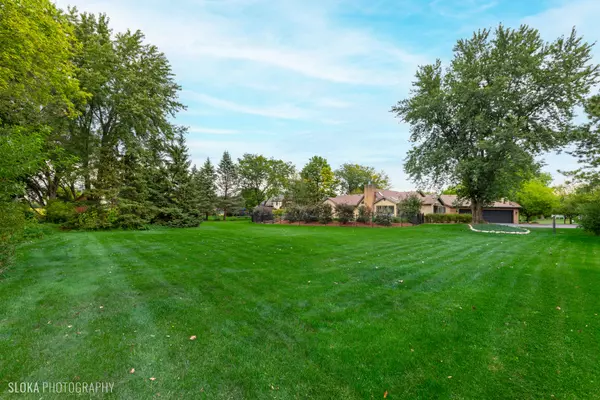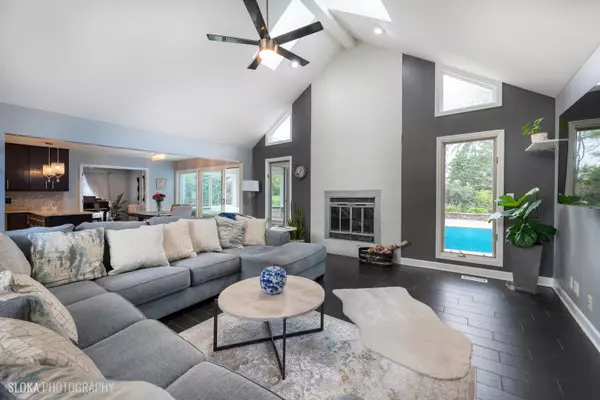$482,500
$499,000
3.3%For more information regarding the value of a property, please contact us for a free consultation.
4 Beds
2.5 Baths
2,241 SqFt
SOLD DATE : 11/16/2022
Key Details
Sold Price $482,500
Property Type Single Family Home
Sub Type Detached Single
Listing Status Sold
Purchase Type For Sale
Square Footage 2,241 sqft
Price per Sqft $215
Subdivision Binnie Hills
MLS Listing ID 11638845
Sold Date 11/16/22
Style Ranch
Bedrooms 4
Full Baths 2
Half Baths 1
HOA Fees $7/ann
Year Built 1987
Annual Tax Amount $9,251
Tax Year 2021
Lot Size 1.000 Acres
Lot Dimensions 159X310X140X276
Property Description
Splash! ***Sprawling 4 Bedroom Ranch with In-Ground Pool!*** Entertainer's delight with dramatic front entrance with the vaulted ceilings and decorative beam invite you in to this expansive family room which we will call the heart of this home. Stunning floor to ceiling tiled fireplace with massive windows for the focal point as your guests enter. Open floorplan and cozy 4 season room makes for easy viewing of the outdoor oasis. The beautiful bright and airy kitchen boasts 42" cabinets, granite backsplash/countertops, custom lighting and stainless appliances. Off the kitchen is a flex room to use how you wish (formal DR, Den or playroom). Your yard is its own little piece of paradise with a saltwater inground pool and beautiful landscaping! First floor laundry room with separate back entrance & powder room for convenient use for your swimmers. Finished partial basement with radon mitigation system is ideal for Sunday football or fitness studio. Inviting circle driveway with plenty of parking. The 3 1/2 car garage has additional driveway hidden around the side of this home. Plenty of space in this garage for all your pool toys and yard equipment. Located in desirable Binnie Hills subdivision just minutes from I90 at Randall Road. Close to Randall Oaks Rec Center, Golfing, Shopping and more. Choice Home Warranty plan provided including pool coverage for extra peace of mind. Exquisite design and character yet updated to meet the needs of today's buyers. Seller's hate to leave!
Location
State IL
County Kane
Rooms
Basement Partial
Interior
Interior Features Vaulted/Cathedral Ceilings, Skylight(s), First Floor Laundry, Granite Counters
Heating Natural Gas, Forced Air
Cooling Central Air
Fireplaces Number 1
Fireplaces Type Wood Burning
Fireplace Y
Appliance Range, Microwave, Dishwasher, Refrigerator
Exterior
Exterior Feature Patio, Brick Paver Patio, In Ground Pool
Parking Features Attached
Garage Spaces 3.0
Pool in ground pool
View Y/N true
Roof Type Asphalt
Building
Lot Description Landscaped, Wooded, Mature Trees
Story 1 Story
Foundation Concrete Perimeter
Sewer Septic-Private
Water Private Well
New Construction false
Schools
Elementary Schools Gilberts Elementary School
Middle Schools Hampshire Middle School
High Schools Hampshire High School
School District 300, 300, 300
Others
HOA Fee Include None
Ownership Fee Simple w/ HO Assn.
Special Listing Condition None
Read Less Info
Want to know what your home might be worth? Contact us for a FREE valuation!

Our team is ready to help you sell your home for the highest possible price ASAP
© 2025 Listings courtesy of MRED as distributed by MLS GRID. All Rights Reserved.
Bought with Debra Hallberg-Palmer • Keller Williams Success Realty
"My job is to find and attract mastery-based agents to the office, protect the culture, and make sure everyone is happy! "






