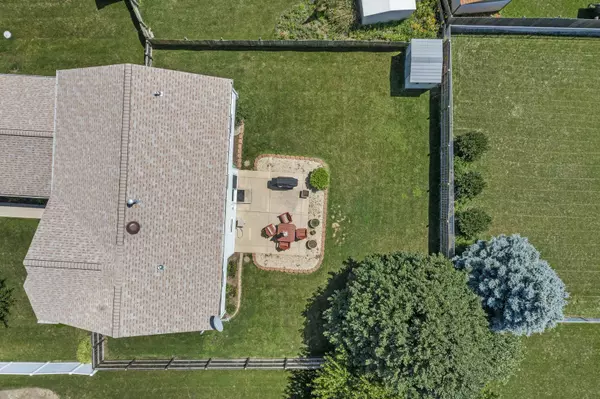$369,900
$369,900
For more information regarding the value of a property, please contact us for a free consultation.
5 Beds
3.5 Baths
2,358 SqFt
SOLD DATE : 10/28/2022
Key Details
Sold Price $369,900
Property Type Single Family Home
Sub Type Detached Single
Listing Status Sold
Purchase Type For Sale
Square Footage 2,358 sqft
Price per Sqft $156
Subdivision Willow Bay Club
MLS Listing ID 11613679
Sold Date 10/28/22
Style American 4-Sq.
Bedrooms 5
Full Baths 3
Half Baths 1
HOA Fees $12/ann
Year Built 1999
Annual Tax Amount $8,733
Tax Year 2021
Lot Size 10,018 Sqft
Lot Dimensions 115 X 65 X 154 X 67
Property Sub-Type Detached Single
Property Description
Amazing Home In The Sought After Willow Bay Sub-Division On A Quiet Cul-De-Sac Location*Fenced Yard*Nothing To Do But Move In And Enjoy...All Major Items Have Been Replaced*Recent Updates Include: 2022-New Carpeting Throughout Home, Some Rooms Re-Painted*2020-New Insulation In The Attic And Attic Fan Installed*2019-New Roof And Patio Door*2018-New Cedar Privacy Fence*2017-New Furnace And Central Air*2016-New Granite Counters In The Kitchen And Sump Pump With Battery Back-Up System*2015-New 50 Gallon Hot Water Heater*Grand Two-Story Foyer With Wood Laminate Flooring And Guest Closet*Large Eat-In Kitchen With Wood Laminate Flooring, Granite Counters, Island, Planning Desk, Pantry, Sliders To The Patio And Open To The Family Room*Main Level Family Room That Is Open To The Kitchen, New Carpeting And Great Views Of The Yard*Spacious Living And Dining Rooms With New Carpeting And Tons Of Natural Light*Master Bedroom Features A Vaulted Ceiling, Private Luxury Bath With Double Vanity, Separate Shower, Whirlpool Tub And A Walk In Closet*Four Total Bedrooms On The Second Floor*Full Finished Deep Pour Basement Features A Wide Open Second Family /Recreation Room, The Owner Used The Other Finished Open Area As A Home Gym Area, Full Bathroom, Recessed Lighting, Fifth Bedroom/Den/Playroom And A Huge Storage Area*Fantastic Location Near Shopping, Entertainment And Dining Options Along Randall Road*Short Walk Or Bike Ride To Willow Bay Park*South Elgin Schools*Eligible For Resident Rates For Both Elgin & South Elgin Parks & Rec Offerings*A Must See...Easy To Show***
Location
State IL
County Kane
Community Park, Curbs, Sidewalks, Street Lights, Street Paved
Rooms
Basement Full
Interior
Interior Features Vaulted/Cathedral Ceilings, Wood Laminate Floors, First Floor Laundry, Walk-In Closet(s), Ceiling - 9 Foot, Granite Counters, Some Wall-To-Wall Cp
Heating Natural Gas, Forced Air
Cooling Central Air
Fireplace N
Appliance Range, Microwave, Dishwasher, Refrigerator
Laundry Gas Dryer Hookup, In Unit
Exterior
Exterior Feature Patio, Storms/Screens
Parking Features Attached
Garage Spaces 2.0
View Y/N true
Roof Type Asphalt
Building
Lot Description Cul-De-Sac, Fenced Yard
Story 2 Stories
Foundation Concrete Perimeter
Sewer Public Sewer, Sewer-Storm
Water Public
New Construction false
Schools
Elementary Schools Fox Meadow Elementary School
Middle Schools Kenyon Woods Middle School
High Schools South Elgin High School
School District 46, 46, 46
Others
HOA Fee Include Other
Ownership Fee Simple w/ HO Assn.
Special Listing Condition None
Read Less Info
Want to know what your home might be worth? Contact us for a FREE valuation!

Our team is ready to help you sell your home for the highest possible price ASAP
© 2025 Listings courtesy of MRED as distributed by MLS GRID. All Rights Reserved.
Bought with Carolyn Chesta • Baird & Warner Fox Valley - Geneva
"My job is to find and attract mastery-based agents to the office, protect the culture, and make sure everyone is happy! "






