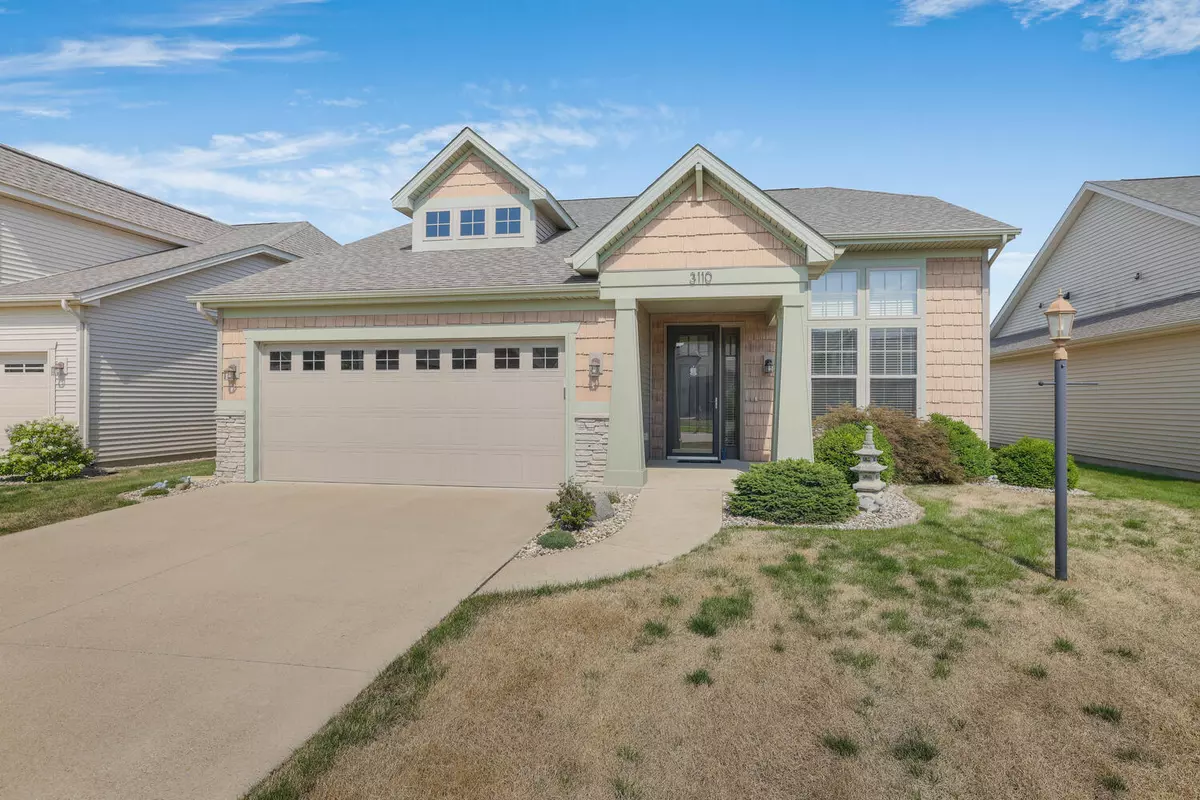$305,000
$310,000
1.6%For more information regarding the value of a property, please contact us for a free consultation.
3 Beds
2.5 Baths
2,279 SqFt
SOLD DATE : 10/07/2022
Key Details
Sold Price $305,000
Property Type Single Family Home
Sub Type Detached Single
Listing Status Sold
Purchase Type For Sale
Square Footage 2,279 sqft
Price per Sqft $133
Subdivision Ashland Park
MLS Listing ID 11472273
Sold Date 10/07/22
Bedrooms 3
Full Baths 2
Half Baths 1
HOA Fees $3/ann
Year Built 2014
Annual Tax Amount $7,555
Tax Year 2021
Lot Size 6,098 Sqft
Lot Dimensions 51.84X113.98
Property Description
Welcome home, nothing to do but move in! The sun-filled spacious rooms are warm and inviting and include a formal living room, spacious eat-in kitchen, family room, and a first-floor primary suite. The layout of the family room, 2-story dining area, and kitchen with granite countertops are the perfect combination of space for day-to-day living as well as entertaining, and with access to the rear back porch, gracefully extends your space and overlooks an open commons area. At the top of the stairs is a loft/sitting area, great for an office area. Two additional bedrooms and a full bath complete the upper level. The separate laundry room offers a handy sink and bonus cabinetry. Fantastic location as well; close to shopping, dining, and entertaining and just a block from the neighborhood park. Call today to schedule your private showing!
Location
State IL
County Champaign
Rooms
Basement None
Interior
Interior Features Wood Laminate Floors, First Floor Bedroom, First Floor Laundry
Heating Electric, Heat Pump
Cooling Central Air
Fireplace N
Appliance Range, Microwave, Dishwasher, Refrigerator, Washer, Dryer, Disposal
Exterior
Exterior Feature Patio, Porch
Parking Features Attached
Garage Spaces 2.0
View Y/N true
Building
Story 1.5 Story
Sewer Public Sewer
Water Public
New Construction false
Schools
Elementary Schools Unit 4 Of Choice
Middle Schools Champaign/Middle Call Unit 4 351
High Schools Central High School
School District 4, 4, 4
Others
HOA Fee Include None
Ownership Fee Simple
Special Listing Condition None
Read Less Info
Want to know what your home might be worth? Contact us for a FREE valuation!

Our team is ready to help you sell your home for the highest possible price ASAP
© 2025 Listings courtesy of MRED as distributed by MLS GRID. All Rights Reserved.
Bought with Daniel Gordon • RE/MAX Choice
"My job is to find and attract mastery-based agents to the office, protect the culture, and make sure everyone is happy! "






