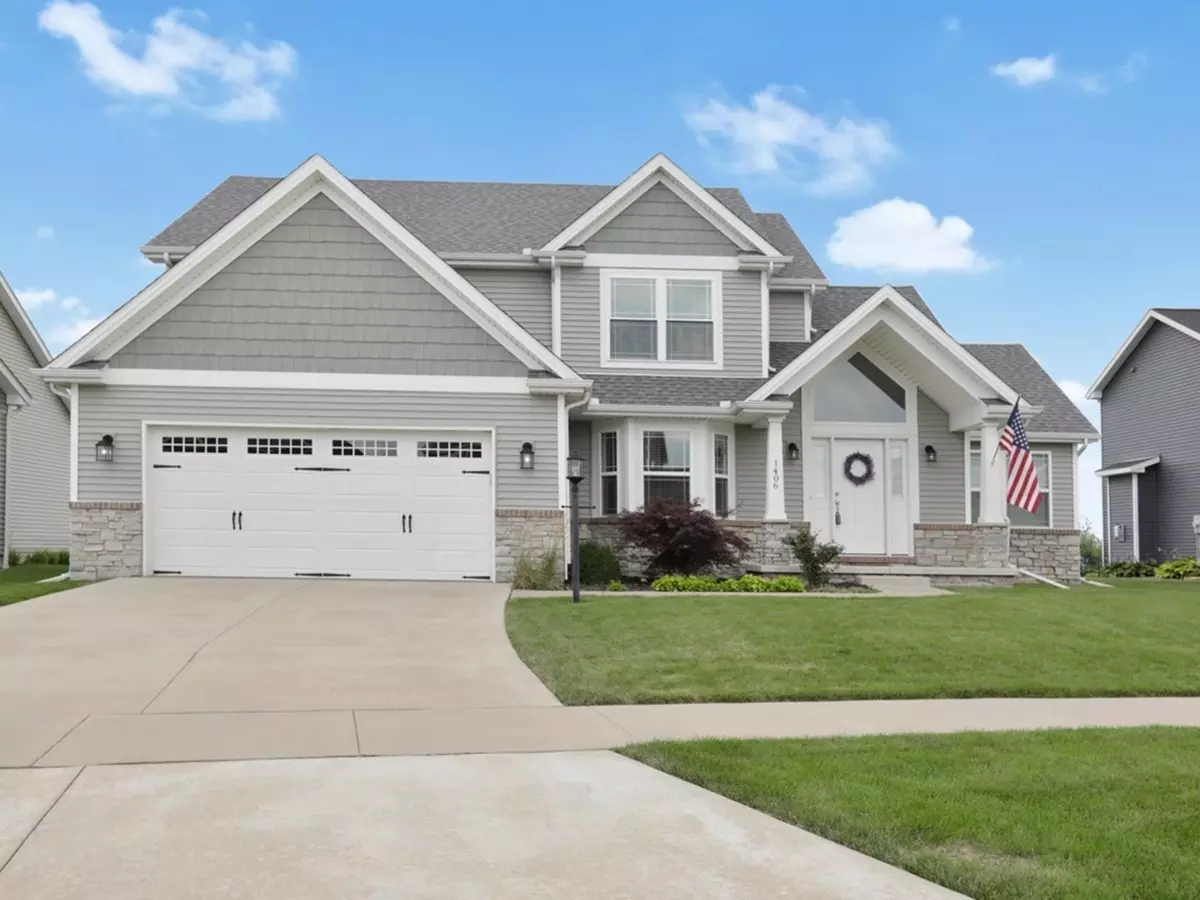$400,000
$395,000
1.3%For more information regarding the value of a property, please contact us for a free consultation.
5 Beds
3.5 Baths
2,408 SqFt
SOLD DATE : 10/06/2022
Key Details
Sold Price $400,000
Property Type Single Family Home
Sub Type Detached Single
Listing Status Sold
Purchase Type For Sale
Square Footage 2,408 sqft
Price per Sqft $166
Subdivision Fieldstone
MLS Listing ID 11479535
Sold Date 10/06/22
Style Traditional
Bedrooms 5
Full Baths 3
Half Baths 1
HOA Fees $18/ann
Year Built 2017
Annual Tax Amount $8,934
Tax Year 2021
Lot Dimensions 71X133X70X148
Property Description
Like new Armstrong two story with finished basement in desirable Fieldstone Subdivision! This floorplan has everything you could want/need; featuring covered front porch, large great room w/ corner fireplace and coffered ceiling, formal dining room w/ hardwood floors & bay-bow window, spacious eat-in kitchen w/ hardwood floors, island & pantry. Split staircase leading to the second floor featuring the master suite w/ cathedral ceiling, huge walk-in closet & en-suite bath w/ dual vanities, soaker tub & separate shower. Three additional bedrooms, full bath & laundry room complete the upper level. Even more living space provided in the full basement w/ large family room, full bath, 5th bedroom plus space for storage! Mud room off of garage w/ space for "man cave"/workshop area.
Location
State IL
County Champaign
Rooms
Basement Full
Interior
Interior Features Vaulted/Cathedral Ceilings, Hardwood Floors, Second Floor Laundry
Heating Natural Gas
Cooling Central Air
Fireplaces Number 1
Fireplace Y
Appliance Range, Microwave, Dishwasher, Refrigerator, Disposal
Exterior
Exterior Feature Patio, Porch
Parking Features Attached
Garage Spaces 2.0
View Y/N true
Building
Lot Description Fenced Yard
Story 2 Stories
Sewer Public Sewer
Water Public
New Construction false
Schools
Elementary Schools Unit 4 Of Choice
Middle Schools Champaign/Middle Call Unit 4 351
High Schools Central High School
School District 4, 4, 4
Others
HOA Fee Include Insurance, Other
Ownership Fee Simple
Special Listing Condition None
Read Less Info
Want to know what your home might be worth? Contact us for a FREE valuation!

Our team is ready to help you sell your home for the highest possible price ASAP
© 2025 Listings courtesy of MRED as distributed by MLS GRID. All Rights Reserved.
Bought with Joe Zalabak • KELLER WILLIAMS-TREC
"My job is to find and attract mastery-based agents to the office, protect the culture, and make sure everyone is happy! "






