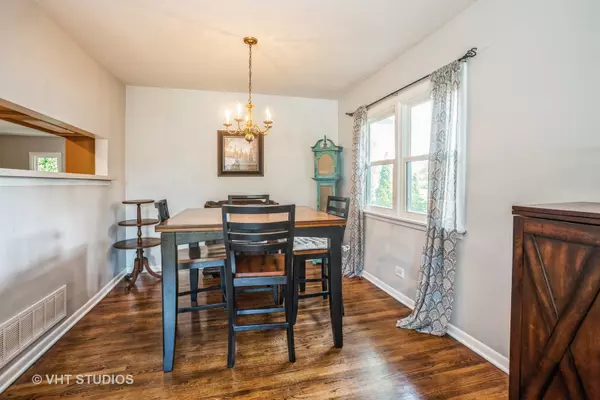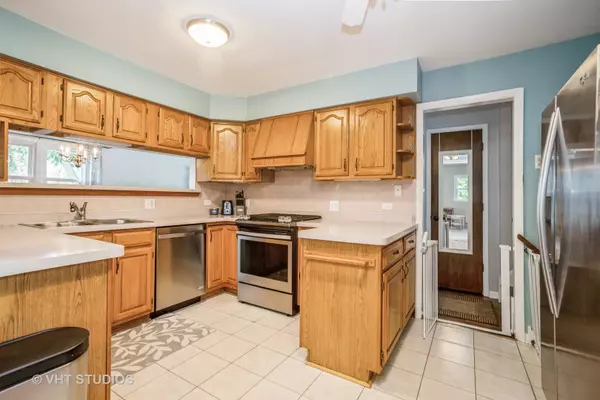$335,000
$344,900
2.9%For more information regarding the value of a property, please contact us for a free consultation.
4 Beds
2 Baths
1,926 SqFt
SOLD DATE : 10/04/2022
Key Details
Sold Price $335,000
Property Type Single Family Home
Sub Type Detached Single
Listing Status Sold
Purchase Type For Sale
Square Footage 1,926 sqft
Price per Sqft $173
Subdivision Apple Orchard
MLS Listing ID 11481883
Sold Date 10/04/22
Style Tri-Level
Bedrooms 4
Full Baths 2
Year Built 1976
Annual Tax Amount $7,962
Tax Year 2021
Lot Size 8,712 Sqft
Lot Dimensions 130X66X130X66
Property Description
A gem of a home on a quiet cul-de-sac! Close to elementary school, convenient bike and walking paths. Upon entering the neutral paint colors, white trim and beautiful hardwood welcome you in. With formal living room and dining leading into the kitchen the flow is perfect for entertaining. The family room addition off the kitchen provides an enormous amount of space to enjoy your wood burning fireplace, bay window looking out into your yard and sliders out to the deck. This space makes this home work for whatever you need more room for: office, play space, casual dining or whatever you want to make it! Upstairs are three charming bedrooms and full bath with updated subway tile in the shower. The lower level offers another full bath, fourth bedroom, and large laundry room that connects to your 2.5 car garage. The backyard is fully fenced with a deck, garden space, privacy and a large side yard for more outdoor enjoyment. NEW furnace and AC in 2020, NEW washer and dryer in 2021. There is so much to enjoy in this lovely home!
Location
State IL
County Du Page
Community Curbs, Sidewalks, Street Lights, Street Paved
Rooms
Basement Full
Interior
Interior Features Hardwood Floors
Heating Natural Gas, Forced Air
Cooling Central Air
Fireplaces Number 1
Fireplaces Type Wood Burning
Fireplace Y
Appliance Range, Dishwasher, Refrigerator, Washer, Dryer, Disposal
Laundry Gas Dryer Hookup
Exterior
Exterior Feature Deck
Parking Features Attached
Garage Spaces 2.5
View Y/N true
Roof Type Asphalt
Building
Lot Description Cul-De-Sac, Fenced Yard
Story Split Level
Foundation Concrete Perimeter
Sewer Public Sewer
Water Public
New Construction false
Schools
Elementary Schools Sycamore Trails Elementary Schoo
Middle Schools East View Middle School
High Schools Bartlett High School
School District 46, 46, 46
Others
HOA Fee Include None
Ownership Fee Simple
Special Listing Condition None
Read Less Info
Want to know what your home might be worth? Contact us for a FREE valuation!

Our team is ready to help you sell your home for the highest possible price ASAP
© 2025 Listings courtesy of MRED as distributed by MLS GRID. All Rights Reserved.
Bought with Guljit Singh • Realty Executives The Group
"My job is to find and attract mastery-based agents to the office, protect the culture, and make sure everyone is happy! "






