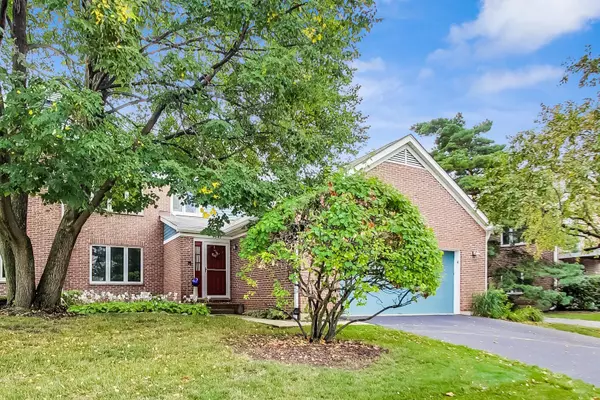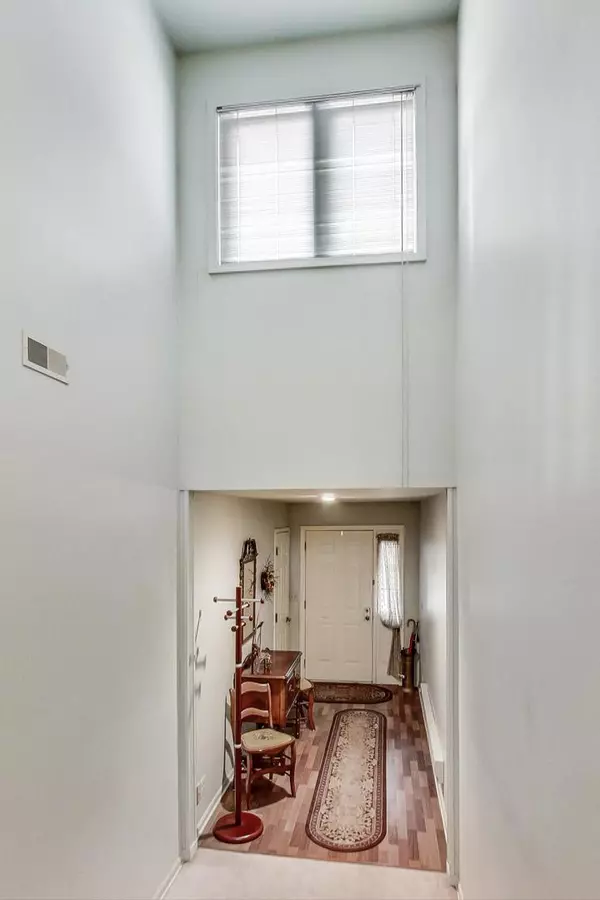$313,000
$319,900
2.2%For more information regarding the value of a property, please contact us for a free consultation.
2 Beds
2 Baths
2,014 SqFt
SOLD DATE : 09/30/2022
Key Details
Sold Price $313,000
Property Type Townhouse
Sub Type Townhouse-Ranch
Listing Status Sold
Purchase Type For Sale
Square Footage 2,014 sqft
Price per Sqft $155
Subdivision Arlington On The Ponds
MLS Listing ID 11616056
Sold Date 09/30/22
Bedrooms 2
Full Baths 2
HOA Fees $339/mo
Year Built 1989
Annual Tax Amount $5,131
Tax Year 2020
Lot Dimensions COMMON
Property Description
There is so much to love about this Arlington on the Ponds townhome, starting with the vaulted ceilings, spaciousness and open floor plan. This home has been impeccably maintained. Updated kitchen with Corian countertops, stainless steel appliances, eating area, cooktop and microwave/convection oven combination and wood laminate flooring. Updated baths. The living room boasts vaulted ceilings and a brick fireplace with gas logs for those chilly nights when you want to curl up with a good book. Almost all windows have been replaced with Anderson windows. Sliders lead out to a generous size balcony, where you can relax or just enjoy your morning coffee. The master bedroom suite includes a walk in closet, huge bathroom with soaking tub and separate shower. The family room can be used as a 3rd bedroom or home office. Light and bright neutral decor is throughout the entire home. New air conditioner in July 2022, hot water heater in 2022 and the furnace is approximately 10 years old. Full size laundry room. This Devonshire model with a 2 car garage is rarely offered. Close to shopping, schools and restaurants. Start living that maintenance free life today!
Location
State IL
County Cook
Rooms
Basement None
Interior
Interior Features Vaulted/Cathedral Ceilings, Laundry Hook-Up in Unit, Walk-In Closet(s)
Heating Natural Gas, Forced Air
Cooling Central Air
Fireplaces Number 1
Fireplaces Type Gas Log
Fireplace Y
Appliance Microwave, Dishwasher, Refrigerator, Washer, Dryer, Disposal, Cooktop
Laundry Gas Dryer Hookup, In Unit
Exterior
Exterior Feature Balcony
Parking Features Attached
Garage Spaces 2.0
View Y/N true
Building
Sewer Public Sewer
Water Lake Michigan
New Construction false
Schools
Elementary Schools Betsy Ross Elementary School
Middle Schools Macarthur Middle School
High Schools John Hersey High School
School District 23, 23, 214
Others
Pets Allowed Cats OK, Dogs OK
HOA Fee Include Water, Insurance, Exterior Maintenance, Lawn Care, Scavenger, Snow Removal
Ownership Condo
Special Listing Condition None
Read Less Info
Want to know what your home might be worth? Contact us for a FREE valuation!

Our team is ready to help you sell your home for the highest possible price ASAP
© 2025 Listings courtesy of MRED as distributed by MLS GRID. All Rights Reserved.
Bought with Scott Slutsky • Berkshire Hathaway HomeServices Chicago
"My job is to find and attract mastery-based agents to the office, protect the culture, and make sure everyone is happy! "






