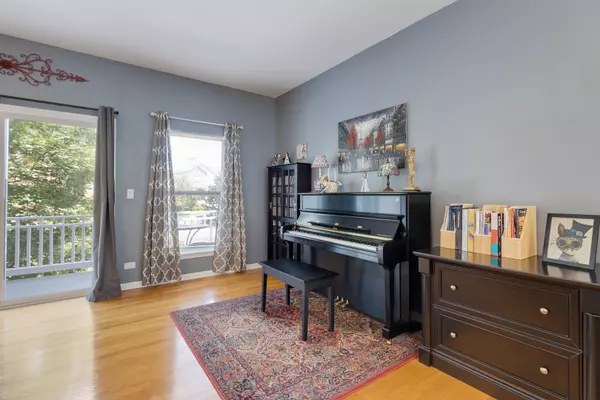$356,000
$365,000
2.5%For more information regarding the value of a property, please contact us for a free consultation.
3 Beds
3 Baths
1,848 SqFt
SOLD DATE : 09/30/2022
Key Details
Sold Price $356,000
Property Type Townhouse
Sub Type T3-Townhouse 3+ Stories
Listing Status Sold
Purchase Type For Sale
Square Footage 1,848 sqft
Price per Sqft $192
Subdivision River Bend
MLS Listing ID 11476873
Sold Date 09/30/22
Bedrooms 3
Full Baths 2
Half Baths 2
HOA Fees $265/mo
Year Built 2003
Annual Tax Amount $8,801
Tax Year 2021
Lot Dimensions 20X59
Property Description
Premium end unit nestled on a corner lot! This private and meticulously maintained townhome boasts several upgrades, 3 levels of living space, beautiful hardwood flooring, six panel white doors and trim throughout. This gorgeous unit is flooded with natural light! Updates include 2021 NEW roof, 2020 kitchen appliances, 2019 front load washer and dryer, 2018 water heater, sump pump, A/C and furnace, and 2017 Radon system!! This home is move-in ready!! Open and airy floor plan makes entertaining a breeze! Enjoy the sun-kissed living room featuring a wall of windows and cozy gas starter fireplace. Tastefully designed kitchen complete with breakfast bar and kitchen appliances in the popular black stainless finish. Dining room provides access to the private deck! Appreciate the upper level complete with three spacious bedrooms. Primary suite showcases large walk-in closet with custom organizer, private bathroom with soaking tub, separate glass enclosed shower, and a linen closet for extra storage needs. Second bedroom equipped with ceiling fan and custom closet organizer, third bed complete with walk-in closet! Finished English basement highlights rec room, half bath, laundry room and lots of windows. Brick driveway leads to the 2 car attached garage! Beautiful winding walkways and the lush landscape throughout River Bend Subdivision offer a serene enviroment to call home. Fantastic location with easy access to interstates, shopping, dining, local schools and the Morton Arboretum! Catch this opportunity quickly!
Location
State IL
County Du Page
Rooms
Basement English
Interior
Interior Features Vaulted/Cathedral Ceilings, Hardwood Floors
Heating Natural Gas, Forced Air
Cooling Central Air
Fireplaces Number 1
Fireplaces Type Attached Fireplace Doors/Screen, Gas Log, Gas Starter
Fireplace Y
Appliance Range, Microwave, Dishwasher, Refrigerator, Washer, Dryer, Disposal
Exterior
Exterior Feature Deck, End Unit
Parking Features Attached
Garage Spaces 2.0
View Y/N true
Roof Type Asphalt
Building
Lot Description Corner Lot, Landscaped
Foundation Concrete Perimeter
Sewer Public Sewer
Water Lake Michigan
New Construction false
Schools
Elementary Schools Goodrich Elementary School
Middle Schools Thomas Jefferson Junior High Sch
High Schools North High School
School District 68, 68, 99
Others
Pets Allowed Cats OK, Dogs OK
HOA Fee Include Insurance, Exterior Maintenance, Lawn Care, Scavenger, Snow Removal
Ownership Fee Simple w/ HO Assn.
Special Listing Condition None
Read Less Info
Want to know what your home might be worth? Contact us for a FREE valuation!

Our team is ready to help you sell your home for the highest possible price ASAP
© 2025 Listings courtesy of MRED as distributed by MLS GRID. All Rights Reserved.
Bought with Julia Stadalninkas • Charles Rutenberg Realty of IL
"My job is to find and attract mastery-based agents to the office, protect the culture, and make sure everyone is happy! "






