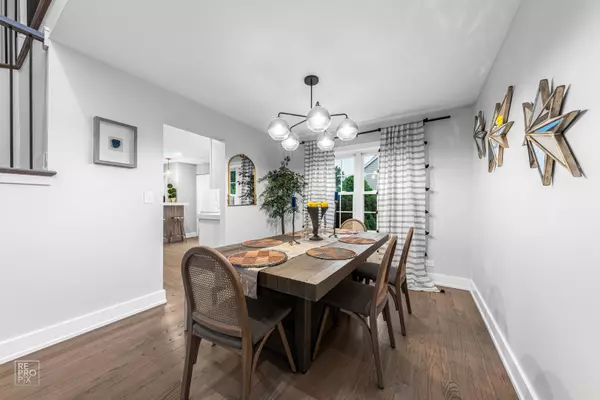$438,500
$425,000
3.2%For more information regarding the value of a property, please contact us for a free consultation.
3 Beds
2.5 Baths
1,929 SqFt
SOLD DATE : 09/16/2022
Key Details
Sold Price $438,500
Property Type Single Family Home
Sub Type Detached Single
Listing Status Sold
Purchase Type For Sale
Square Footage 1,929 sqft
Price per Sqft $227
Subdivision Fairfax Crossings
MLS Listing ID 11465997
Sold Date 09/16/22
Style Traditional
Bedrooms 3
Full Baths 2
Half Baths 1
Year Built 1995
Annual Tax Amount $8,628
Tax Year 2021
Lot Size 0.284 Acres
Lot Dimensions 20X144X145X117X44
Property Description
Welcome Home! Beautifully remodeled 3 bedroom, 2.5 bath home on quiet cul-de-sac, corner lot in desirable Fairfax Crossing subdivision. This lovely home has it all! LR/DR with vaulted ceilings. New kitchen with quartz counters, SS appliances and breakfast bar with rose gold accents and stools. Family room with gas fireplace. Gorgeous custom stained hardwood flooring throughout. Beautiful Master bedroom with bath that boasts a walk in shower, custom double bowl quartz vanity, dressing area and walk in closet. Beautiful loft area with skylights can be used for office, work out room, playroom or den. 2 additional nice sized bedrooms with shared bath. 1 bedroom currently is used as a closet with amazing custom organizers. They are not permanent and can be removed. Every women's dream!! Laundry/mud room on main level with cabinets and sink. New Washer and Dryer 2021, HWH 2021, front door, custom doors and baseboards, hardwood floors throughout, staircase, can lighting, West Elm light fixtures, custom closet organizers, fence and more! Full finished basement with storage. This home is on a quarter acre lot with fenced yard, 2 tiered deck, and lot's of entertaining space. Professionally landscaped. Yard has a pear and apple tree that are not only delicious but beautiful in the spring. This home is freshly painted and ready to move in to. Just bring your clothes. Don't miss this one! Not going to last!
Location
State IL
County Du Page
Community Curbs, Sidewalks, Street Lights, Street Paved
Rooms
Basement Full
Interior
Interior Features Vaulted/Cathedral Ceilings, Skylight(s), Hardwood Floors, First Floor Laundry, Walk-In Closet(s)
Heating Natural Gas, Forced Air
Cooling Central Air
Fireplaces Number 1
Fireplaces Type Gas Log, Gas Starter
Fireplace Y
Appliance Range, Microwave, Dishwasher, Refrigerator, Washer, Dryer, Stainless Steel Appliance(s)
Laundry Gas Dryer Hookup, Sink
Exterior
Exterior Feature Deck, Storms/Screens
Parking Features Attached
Garage Spaces 2.0
View Y/N true
Roof Type Asphalt
Building
Lot Description Irregular Lot
Story 2 Stories
Foundation Concrete Perimeter
Sewer Public Sewer
Water Public
New Construction false
Schools
Elementary Schools Sycamore Trails Elementary Schoo
Middle Schools East View Middle School
High Schools Bartlett High School
School District 46, 46, 46
Others
HOA Fee Include None
Ownership Fee Simple
Special Listing Condition None
Read Less Info
Want to know what your home might be worth? Contact us for a FREE valuation!

Our team is ready to help you sell your home for the highest possible price ASAP
© 2025 Listings courtesy of MRED as distributed by MLS GRID. All Rights Reserved.
Bought with Rafael Velasco • Keller Williams Premiere Properties
"My job is to find and attract mastery-based agents to the office, protect the culture, and make sure everyone is happy! "






