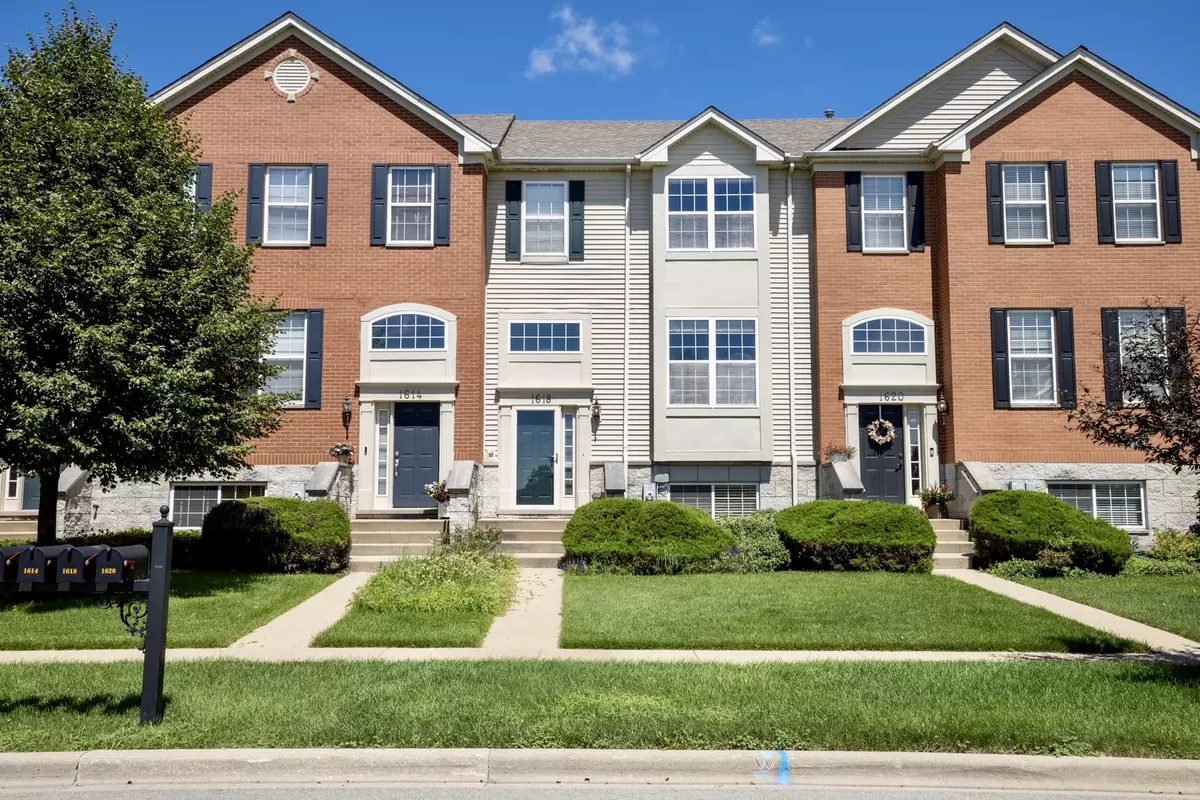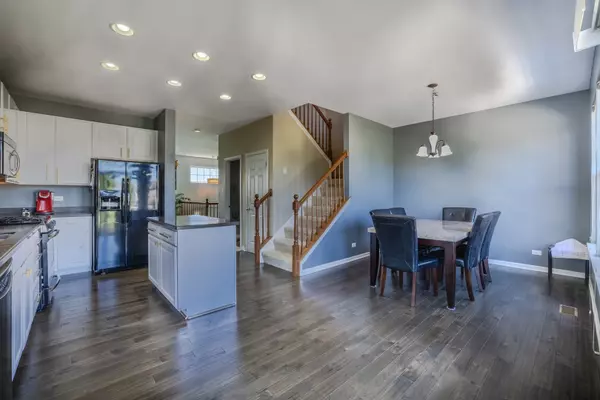$270,000
$270,000
For more information regarding the value of a property, please contact us for a free consultation.
3 Beds
2.5 Baths
1,812 SqFt
SOLD DATE : 09/09/2022
Key Details
Sold Price $270,000
Property Type Townhouse
Sub Type T3-Townhouse 3+ Stories
Listing Status Sold
Purchase Type For Sale
Square Footage 1,812 sqft
Price per Sqft $149
Subdivision Castle Creek
MLS Listing ID 11489250
Sold Date 09/09/22
Bedrooms 3
Full Baths 2
Half Baths 1
HOA Fees $229/mo
Year Built 2005
Annual Tax Amount $5,368
Tax Year 2020
Lot Dimensions COMMON
Property Description
This desirable 3-story unit is across the home from Riley's Run Park for kids & pets, along with tennis court, basketball court, walking trails, pond for fishing and tons of open space for activities. Open concept spacious main floor with 9" ceiling, hardwood flooring, large living & dining room with access to 19X6" deck and 42" tall kitchen cabinet, granite stone countertop and stainless appliances with an inviting island. The 2nd story offers 2 bedrooms and a large loft space that can be used for an office! The large master suite has vaulted ceilings, walk-in closet and spacious private master bath with ceramic tile flooring, double sink vanity, walk in shower and luxurious soaker tub. The 2nd bedroom has a beautiful wall decal with plenty of storage space in the closet. The lower level comes with a flex room/ English basement and full size laundry room with storage & sink along with access to the oversized 2 car attached garage. This premium unit provides an open courtyard and no homes blocking its views from the front & back of the home. Come tour this beautiful home today!
Location
State IL
County Cook
Rooms
Basement Partial, English
Interior
Interior Features Vaulted/Cathedral Ceilings, Hardwood Floors, First Floor Laundry, Storage
Heating Natural Gas, Forced Air
Cooling Central Air
Fireplace N
Appliance Range, Microwave, Dishwasher, Washer, Dryer, Disposal, Stainless Steel Appliance(s)
Laundry In Unit
Exterior
Exterior Feature Balcony, Storms/Screens
Parking Features Attached
Garage Spaces 2.0
Community Features Park
View Y/N true
Roof Type Asphalt
Building
Lot Description Landscaped
Foundation Concrete Perimeter
Sewer Public Sewer
Water Public
New Construction false
Schools
Elementary Schools Liberty Elementary School
Middle Schools Kenyon Woods Middle School
High Schools South Elgin High School
School District 46, 46, 46
Others
Pets Allowed Cats OK, Dogs OK
HOA Fee Include Insurance, Exterior Maintenance, Lawn Care, Snow Removal
Ownership Condo
Special Listing Condition None
Read Less Info
Want to know what your home might be worth? Contact us for a FREE valuation!

Our team is ready to help you sell your home for the highest possible price ASAP
© 2025 Listings courtesy of MRED as distributed by MLS GRID. All Rights Reserved.
Bought with Julie Presta • @properties Christie�s International Real Estate
"My job is to find and attract mastery-based agents to the office, protect the culture, and make sure everyone is happy! "






