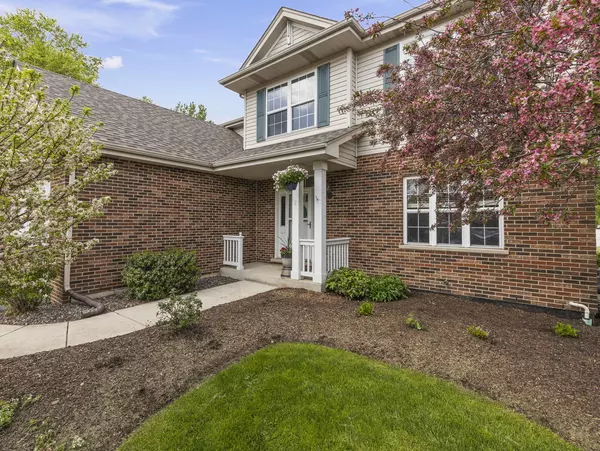$390,000
$407,400
4.3%For more information regarding the value of a property, please contact us for a free consultation.
4 Beds
2.5 Baths
2,040 SqFt
SOLD DATE : 08/31/2022
Key Details
Sold Price $390,000
Property Type Single Family Home
Sub Type Detached Single
Listing Status Sold
Purchase Type For Sale
Square Footage 2,040 sqft
Price per Sqft $191
Subdivision Laraway Ridge
MLS Listing ID 11397559
Sold Date 08/31/22
Style Traditional
Bedrooms 4
Full Baths 2
Half Baths 1
Year Built 2002
Annual Tax Amount $9,044
Tax Year 2021
Lot Size 0.270 Acres
Lot Dimensions 121X132X56X132
Property Description
Welcome! The original owners of this beautiful Hawthorne model home in Laraway Ridge invite you in to take a look. Greeting you upon entry is the bright and open foyer painted in warm neutral colors. The formal living room and dining room are perfect for entertaining guests in a refined setting. Kitchen has been equipped with new dishwasher (2021), new oven (2019) and includes a large eat in area for casual dining. Family room is open to the kitchen and contains several large windows allowing for an abundance of natural light. Master bedroom suite features a large walk-in closet and full bathroom with soaking tub, standing shower and dual sinks. As a bonus, walk-in closets can also be found in the second and third bedrooms! Large fourth bedroom features a wall-to-wall closet, wood laminate flooring and large windows with a lovely view of the trees and landscaping. Additional full bathroom with tub/shower combo, oversized counter and several storage cabinets can be found on the second story. Partially finished dry basement with large recreation room (2017), bar area with sink and 2 mini refrigerators (2017), large storage area with safe, deep freezer and work bench, new washer (2021), new dryer (2019), new hot water heater (2017), new sump pump (2019) and ejector (2019) and there is still room for an additional bathroom! Home was upgraded with 200-amp service (2017), new roof (2021) and whole house was freshly painted (2020). Backyard is an oasis with a large brick patio, the perfect shade tree, invisible fence, and plenty of green space. Short walk to local favorites, Raffy's Candy Store, Gina's Teardrop Cafe and Laraway Lanes! Conveniently located near CVS. Close to major highways and Metra for commuters.
Location
State IL
County Will
Community Curbs, Sidewalks, Street Lights, Street Paved
Rooms
Basement Full
Interior
Interior Features Bar-Wet, Wood Laminate Floors, Walk-In Closet(s), Separate Dining Room
Heating Natural Gas, Forced Air
Cooling Central Air
Fireplace N
Appliance Range, Microwave, Dishwasher, Refrigerator, Washer, Dryer
Laundry Sink
Exterior
Exterior Feature Patio, Brick Paver Patio, Storms/Screens, Invisible Fence
Parking Features Attached
Garage Spaces 2.0
View Y/N true
Roof Type Asphalt
Building
Lot Description Sidewalks, Streetlights
Story 2 Stories
Foundation Concrete Perimeter
Sewer Public Sewer
Water Lake Michigan, Public
New Construction false
Schools
Elementary Schools Nelson Ridge/Nelson Prairie Elem
Middle Schools Liberty Junior High School
High Schools Lincoln-Way West High School
School District 122, 122, 210
Others
HOA Fee Include None
Ownership Fee Simple
Special Listing Condition None
Read Less Info
Want to know what your home might be worth? Contact us for a FREE valuation!

Our team is ready to help you sell your home for the highest possible price ASAP
© 2025 Listings courtesy of MRED as distributed by MLS GRID. All Rights Reserved.
Bought with Judith Panozzo • Real People Realty
"My job is to find and attract mastery-based agents to the office, protect the culture, and make sure everyone is happy! "






