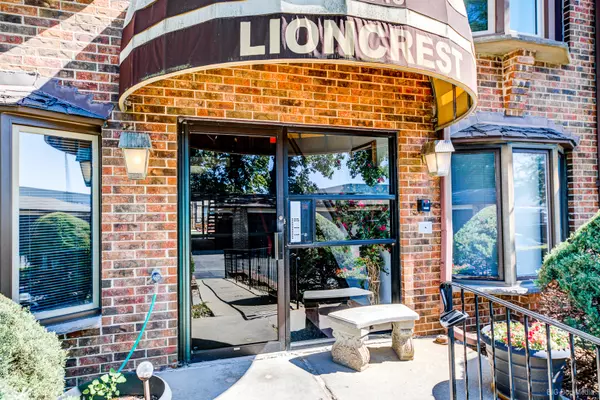$175,000
$179,900
2.7%For more information regarding the value of a property, please contact us for a free consultation.
2 Beds
2 Baths
SOLD DATE : 08/30/2022
Key Details
Sold Price $175,000
Property Type Condo
Sub Type Condo,Condo-Loft,Low Rise (1-3 Stories)
Listing Status Sold
Purchase Type For Sale
Subdivision Lioncrest
MLS Listing ID 11462362
Sold Date 08/30/22
Bedrooms 2
Full Baths 2
HOA Fees $175/mo
Year Built 1989
Annual Tax Amount $2,161
Tax Year 2020
Lot Dimensions COMMON
Property Description
One look, that is all it will take! The first look inside this unit and you will be calling it yours! As you walk into the foyer, your eyes are drawn everywhere, desperate to know where to start! Look up and you will see the unbelievable Loft area with a custom built bookcase to accent the vaulted ceiling and skylights! Notice the industrial look of the staircase! The comfort of the carpeting as you walk up to the perfect Home Office Space or Guest Room is so inviting! Straight ahead is the large Dining Room with custom ceramic tile flooring with the look of hardwood flooring that continues into the spacious, eat in Kitchen with al appliances staying for the new owner. We now continue into the spacious Living Room with the accent windows, the gas log fireplace, perfect spot for your flat screen television, and a view of the Loft, Dining room and Kitchen because of the continuation of the vaulted ceilings! Both bedrooms feature walk in closets for the fashionistas out there! The Master Bedroom is large enough for a King-sized bed, and features a full master bath with whirlpool tub as well! Both baths have been remodeled for 2022 requirements and desires! In-unit laundry with full-size washer & dryer. Large balcony off kitchen. Detached 1-car garage with electronic door opener and remote plus 1 additional exterior space. Building features flexicore construction. Great convenient location, close to transportation, interstate highways, shopping, restaurants. Cats allowed, but no dogs.
Location
State IL
County Cook
Rooms
Basement None
Interior
Interior Features Vaulted/Cathedral Ceilings, Skylight(s), Laundry Hook-Up in Unit, Flexicore, Walk-In Closet(s), Bookcases, Ceiling - 10 Foot, Drapes/Blinds
Heating Natural Gas, Forced Air
Cooling Central Air
Fireplaces Number 1
Fireplaces Type Gas Log, Gas Starter
Fireplace Y
Appliance Range, Microwave, Dishwasher, Refrigerator, Washer, Dryer, Disposal
Exterior
Exterior Feature Balcony, End Unit, Cable Access
Parking Features Detached
Garage Spaces 1.0
Community Features Security Door Lock(s)
View Y/N true
Roof Type Asphalt
Building
Lot Description Common Grounds, Landscaped
Foundation Concrete Perimeter
Sewer Public Sewer
Water Lake Michigan
New Construction false
Schools
Elementary Schools Nathan Hale Primary School
Middle Schools Nathan Hale Middle School
High Schools A B Shepard High School (Campus
School District 130, 130, 218
Others
Pets Allowed Cats OK
HOA Fee Include Water, Insurance, Exterior Maintenance, Lawn Care, Snow Removal
Ownership Condo
Special Listing Condition None
Read Less Info
Want to know what your home might be worth? Contact us for a FREE valuation!

Our team is ready to help you sell your home for the highest possible price ASAP
© 2025 Listings courtesy of MRED as distributed by MLS GRID. All Rights Reserved.
Bought with Mark Vaccaro • Century 21 Affiliated
"My job is to find and attract mastery-based agents to the office, protect the culture, and make sure everyone is happy! "






