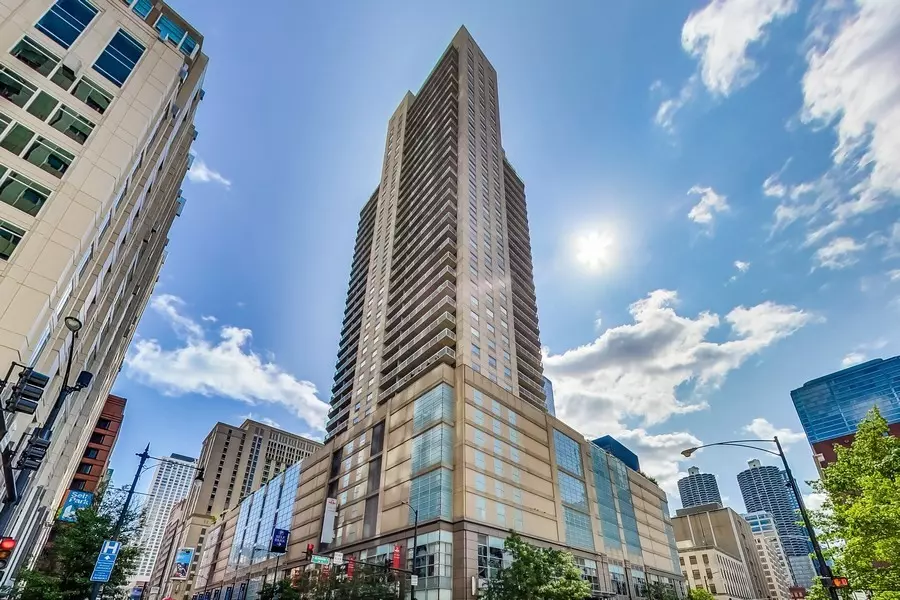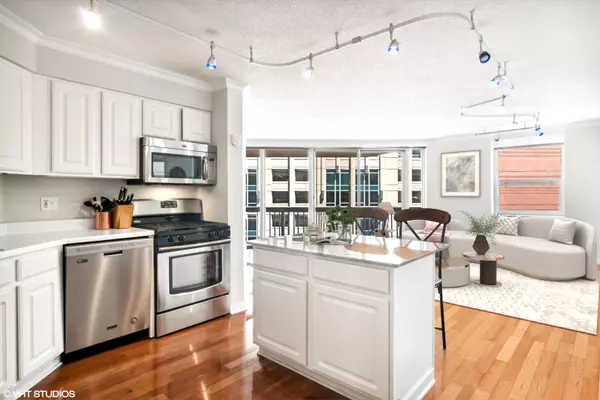$310,000
$325,000
4.6%For more information regarding the value of a property, please contact us for a free consultation.
1 Bed
1 Bath
878 SqFt
SOLD DATE : 08/23/2022
Key Details
Sold Price $310,000
Property Type Condo
Sub Type Condo,High Rise (7+ Stories)
Listing Status Sold
Purchase Type For Sale
Square Footage 878 sqft
Price per Sqft $353
Subdivision Grand Plaza
MLS Listing ID 11408134
Sold Date 08/23/22
Bedrooms 1
Full Baths 1
HOA Fees $671/mo
Year Built 2003
Annual Tax Amount $5,241
Tax Year 2020
Lot Dimensions COMMON
Property Description
Welcome to Residence 1004. Located in the 50,000 Sq. Ft. All Amenity Building. (The Grand Plaza)! Residence 1004 Is a High Rise Gorgeous 900 SQ.FT Deluxe Corner Unit W/North East Facing Views in Prime River North Neighborhood. The Luxury Condo Features Hardwood Floors That Flow Through the Living Room & Kitchen. Extra-Large Corner Balcony for Grilling & Seating. Kitchen Equipped With Center Island. Deluxe Spacious Master Bedroom W/Walk-in Closet. Spacious Living Room With Separate Dining Table Area. In-Unit Washer/Dryer. Entry Hallway Walk-in Closet. 2 Walk-in Closets. The Building Features a Hotel-Like 50,000 Sq.ft of Amenity Space Starting With the Outdoor Pool With Southwest Exposure /Sundeck, Sauna, Steam Room, Running Track, Fitness Center, Basketball Court, Media Room, Indoor Resistance Pool, Business Cntr. Enjoy the Highest Quality Designer Home With Full-Service Luxurious Amenities All Within Walking Distance to the Best Chicago Has to Offer. Assessments Include Everything Except Electricity.
Location
State IL
County Cook
Rooms
Basement None
Interior
Interior Features Hardwood Floors
Heating Natural Gas
Cooling Central Air
Fireplace Y
Appliance Range, Microwave, Refrigerator, Washer, Dryer, Disposal
Laundry In Unit
Exterior
Exterior Feature Balcony, In Ground Pool, End Unit
Pool in ground pool
Community Features Door Person, Elevator(s), Exercise Room, Health Club, On Site Manager/Engineer, Party Room, Sundeck, Pool, Receiving Room, Sauna, Security Door Lock(s), Service Elevator(s), Steam Room, Business Center, Clubhouse, Elevator(s), In Ground Pool
View Y/N true
Building
Sewer Public Sewer
Water Lake Michigan
New Construction false
Schools
School District 299, 299, 299
Others
Pets Allowed Cats OK, Dogs OK, Number Limit, Size Limit
HOA Fee Include Heat, Air Conditioning, Water, Gas, Insurance, Security, Doorman, TV/Cable, Clubhouse, Exercise Facilities, Pool, Exterior Maintenance, Lawn Care, Scavenger, Snow Removal, Internet
Ownership Condo
Special Listing Condition List Broker Must Accompany
Read Less Info
Want to know what your home might be worth? Contact us for a FREE valuation!

Our team is ready to help you sell your home for the highest possible price ASAP
© 2025 Listings courtesy of MRED as distributed by MLS GRID. All Rights Reserved.
Bought with Margaret McMillin • Main Street Real Estate Group
"My job is to find and attract mastery-based agents to the office, protect the culture, and make sure everyone is happy! "






