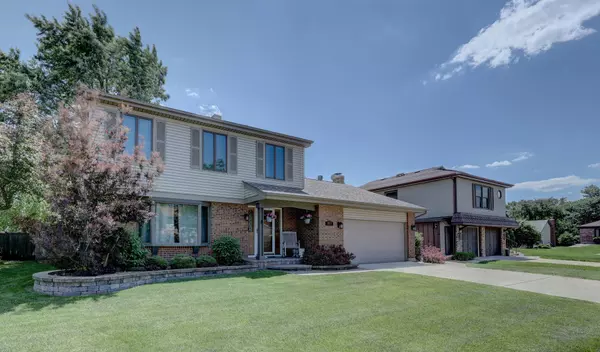$355,000
$349,896
1.5%For more information regarding the value of a property, please contact us for a free consultation.
3 Beds
2.5 Baths
2,194 SqFt
SOLD DATE : 08/08/2022
Key Details
Sold Price $355,000
Property Type Single Family Home
Sub Type Detached Single
Listing Status Sold
Purchase Type For Sale
Square Footage 2,194 sqft
Price per Sqft $161
Subdivision Quail Hollow
MLS Listing ID 11436632
Sold Date 08/08/22
Style Traditional
Bedrooms 3
Full Baths 2
Half Baths 1
Year Built 1980
Annual Tax Amount $8,120
Tax Year 2021
Lot Size 7,840 Sqft
Lot Dimensions 65X123
Property Description
Welcome to your new home! Nestled perfectly on a peaceful tree lined street you will find this spacious and well maintained 2 story home including a sun drenched 4 season room on a private professionally landscaped and fenced in lot. The first floor is built for entertaining complete with a formal living room/dining room combo. Beautifully updated kitchen with tons of counter space, island, granite counter tops, newer appliances, hardwood flooring, and under sink reverse osmosis water filtration system. Lets not forget the cozy family room with wood burning gas start fireplace and anderson sliding glass door to the wonderful 4 season room. Walk up to the second floor and find a private master bedroom suite with his and her closets and an updated master bath including gorgeous walk in shower. The oversized 2nd bedroom has two closets and could easily be converted into two separate bed rooms for a total of 4 beds. The hall bath has been updated with newer flooring, tile bath surround and vanity. All of the expensive items have been replaced in recent years; Roof, Siding, A/C approx. 2015, Furnace 2019, concrete driveway 2019, and Blown in attic Insulation 2020. Anderson Windows throughout. Close to Downtown Bartlett, Metra Train Station, Apple Orchard Park and golf course, Bartlett Aquatic Center, Sunrise Park with frisbee golf, fishing pond and bike trail. Call your agent today!
Location
State IL
County Du Page
Community Park, Curbs, Sidewalks, Street Lights, Street Paved
Rooms
Basement None
Interior
Interior Features Skylight(s), Hardwood Floors, First Floor Laundry, Walk-In Closet(s), Some Carpeting, Some Window Treatmnt, Granite Counters, Separate Dining Room
Heating Natural Gas, Forced Air
Cooling Central Air
Fireplaces Number 1
Fireplaces Type Gas Starter
Fireplace Y
Appliance Range, Microwave, Dishwasher, Refrigerator, Washer, Dryer, Electric Cooktop, Electric Oven
Laundry In Kitchen, Laundry Closet
Exterior
Exterior Feature Patio
Parking Features Detached
Garage Spaces 2.0
View Y/N true
Roof Type Asphalt
Building
Lot Description Fenced Yard, Landscaped
Story 2 Stories
Foundation Concrete Perimeter
Sewer Public Sewer, Sewer-Storm
Water Lake Michigan
New Construction false
Schools
Elementary Schools Sycamore Trails Elementary Schoo
Middle Schools East View Middle School
High Schools Bartlett High School
School District 46, 46, 46
Others
HOA Fee Include None
Ownership Fee Simple
Special Listing Condition None
Read Less Info
Want to know what your home might be worth? Contact us for a FREE valuation!

Our team is ready to help you sell your home for the highest possible price ASAP
© 2025 Listings courtesy of MRED as distributed by MLS GRID. All Rights Reserved.
Bought with Christopher Prokopiak • Redfin Corporation
"My job is to find and attract mastery-based agents to the office, protect the culture, and make sure everyone is happy! "






