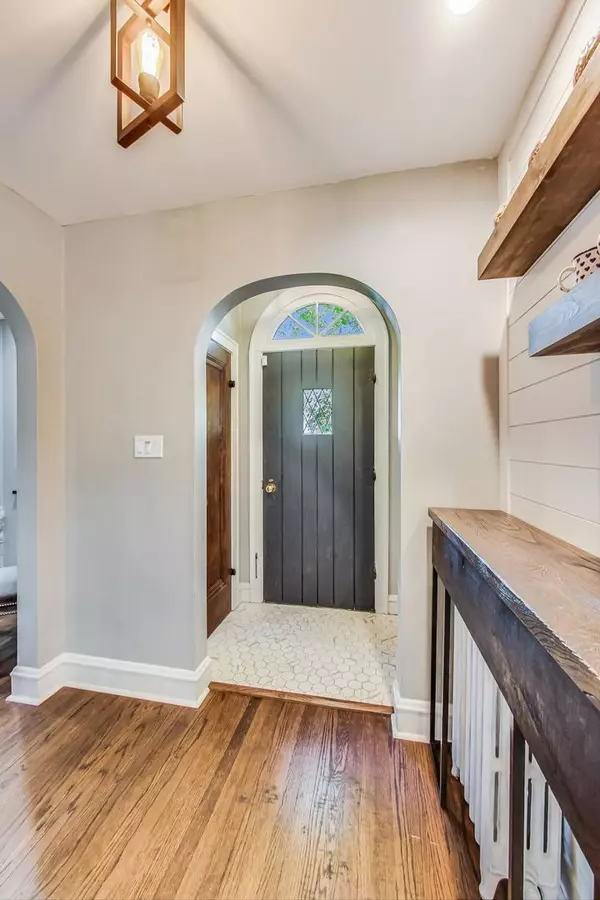$680,000
$699,000
2.7%For more information regarding the value of a property, please contact us for a free consultation.
3 Beds
1.5 Baths
2,132 SqFt
SOLD DATE : 07/29/2022
Key Details
Sold Price $680,000
Property Type Single Family Home
Sub Type Detached Single
Listing Status Sold
Purchase Type For Sale
Square Footage 2,132 sqft
Price per Sqft $318
Subdivision Country Club
MLS Listing ID 11443526
Sold Date 07/29/22
Bedrooms 3
Full Baths 1
Half Baths 1
Year Built 1922
Annual Tax Amount $15,979
Tax Year 2020
Lot Size 8,001 Sqft
Lot Dimensions 160 X 50
Property Description
Character and charm abound in this fully renovated Vintage Tudor located on Washington Street in much sought after Park Ridge Country Club. This home has a significant historical relevance - it was the childhood home of Harrison Ford. He lived here with his family during the 1950s. The house has been professionally remodeled from top to bottom while retaining the original 1920's essence. Main floor features new kitchen with separate dinette area, stainless steel appliances and butcher block center island; powder room; stylish and spacious living room with great built-ins, and formal dining room that adjoins the large family room overlooking private back yard. Upstairs are three large bedrooms with possibility to convert to 4 bedrooms, and beautiful new bathroom. The mechanics, loads of storage and laundry are in the fully finished basement which also offers large rec room and bar. Refinished hardwood floors. New central air, windows, electric, overhead lighting and baseboard radiators. Great curb appeal. One of the few remaining beautiful elm trees in front of the house. Prime location: 1/2 block to Whole Foods. Five minute walk to Metra station and to downtown Park Ridge - for dining and entertainment. Walking distance to the Country Club and numerous parks in the area. Welcome home!
Location
State IL
County Cook
Rooms
Basement Full
Interior
Interior Features Bar-Dry, Hardwood Floors, Walk-In Closet(s)
Heating Natural Gas, Radiator(s)
Cooling Central Air, Space Pac
Fireplaces Number 1
Fireplaces Type Wood Burning
Fireplace Y
Appliance Range, Microwave, Dishwasher, Refrigerator, Stainless Steel Appliance(s), Range Hood
Exterior
Exterior Feature Balcony
Parking Features Detached
Garage Spaces 2.0
View Y/N true
Building
Story 2 Stories
Sewer Public Sewer
Water Public
New Construction false
Schools
Elementary Schools Eugene Field Elementary School
Middle Schools Emerson Middle School
High Schools Maine South High School
School District 64, 64, 207
Others
HOA Fee Include None
Ownership Fee Simple
Special Listing Condition None
Read Less Info
Want to know what your home might be worth? Contact us for a FREE valuation!

Our team is ready to help you sell your home for the highest possible price ASAP
© 2025 Listings courtesy of MRED as distributed by MLS GRID. All Rights Reserved.
Bought with William Becker • Compass
"My job is to find and attract mastery-based agents to the office, protect the culture, and make sure everyone is happy! "






