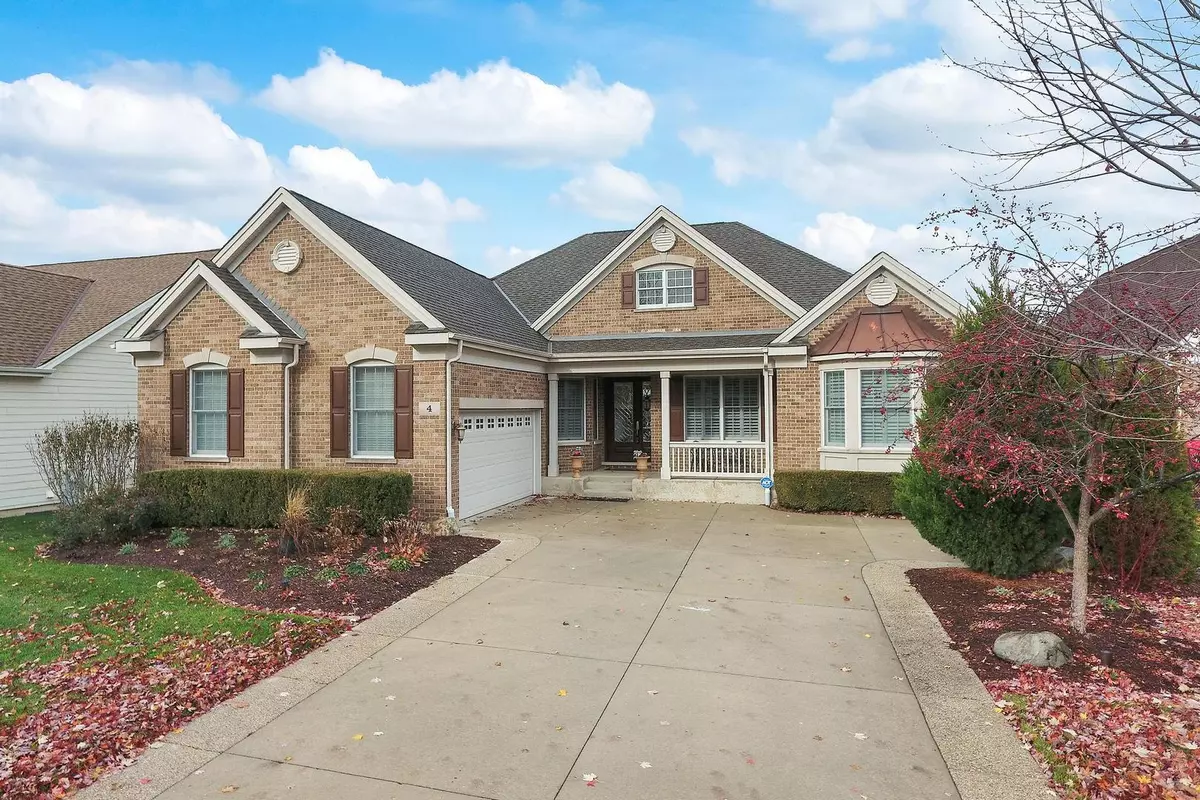$799,000
$799,000
For more information regarding the value of a property, please contact us for a free consultation.
3 Beds
3.5 Baths
4,454 SqFt
SOLD DATE : 06/28/2022
Key Details
Sold Price $799,000
Property Type Single Family Home
Sub Type Detached Single
Listing Status Sold
Purchase Type For Sale
Square Footage 4,454 sqft
Price per Sqft $179
Subdivision Regency At The Woods Of South Barrington
MLS Listing ID 11273858
Sold Date 06/28/22
Bedrooms 3
Full Baths 3
Half Baths 1
HOA Fees $390/mo
Year Built 2008
Annual Tax Amount $13,289
Tax Year 2020
Lot Size 10,497 Sqft
Lot Dimensions 53.6X151.2X70.7X136X24.2
Property Description
Prime location on a quiet cul-de-sec in The Regency at the Woods of South Barrington 55+ community! Upon entering the home through the custom front door, you'll see the stunning Cathedral ceilings, skylights, gleaming hardwood floors, massive windows that provide a private view of the wooded area behind the home, and the warm and cozy living room fireplace. There's a separate dining room with tray ceilings & accent lighting, a home office, the kitchen with custom cabinetry and top of the line appliances, granite counters, island, breakfast bar with seating, plus a dining area that opens to the deck with its incredible views! (Take a look at the photos that show the view when autumn colors are at their peak.) Beautifully designed, elegant master suite, with Swarovski crystal lighting fixtures. Plus 2 additional bedrooms on the opposite side of the main floor, full bath, butler pantry and and half bath next to the dining room. Wait until you see the lower level finished, walk-out basement!! Great entertainment space with an expansive wet bar, full bath, media area, plenty of space for a pool table, an eating area or game table next to the bar, huge walk-in closet, and even more space that offer a variety of uses to suit your needs. There's a walk-out door that leads to a nice sized patio and a wonderful screened in porch. Only natural environment behind the house to give you the ultimate in privacy and enjoyment. Plus enjoy the fantastic amenities offered at the Clubhouse, including swimming pool, pickle ball, gym, tennis, locker room access, and all events & activities this vibrant community offers. At the end of the cul-de-sec you'll find walking paths, playground, soccer and softball fields, and wildlife conservation. Plus you only a few blocks away from the fantastic Arboretum for shopping, entertainment and restaurants. Don't miss the opportunity to call this home!!
Location
State IL
County Cook
Rooms
Basement Full, Walkout
Interior
Heating Natural Gas
Cooling Central Air
Fireplaces Number 1
Fireplace Y
Exterior
Parking Features Attached
Garage Spaces 2.0
View Y/N true
Roof Type Asphalt
Building
Story 1 Story
Sewer Public Sewer
Water Public
New Construction false
Schools
Elementary Schools Barbara B Rose Elementary School
Middle Schools Barrington Middle School Prairie
High Schools Barrington High School
School District 220, 220, 220
Others
HOA Fee Include Insurance, Clubhouse, Exercise Facilities, Pool, Lawn Care, Snow Removal, Other
Ownership Fee Simple w/ HO Assn.
Special Listing Condition None
Read Less Info
Want to know what your home might be worth? Contact us for a FREE valuation!

Our team is ready to help you sell your home for the highest possible price ASAP
© 2025 Listings courtesy of MRED as distributed by MLS GRID. All Rights Reserved.
Bought with Dean Tubekis • Coldwell Banker Realty
"My job is to find and attract mastery-based agents to the office, protect the culture, and make sure everyone is happy! "






