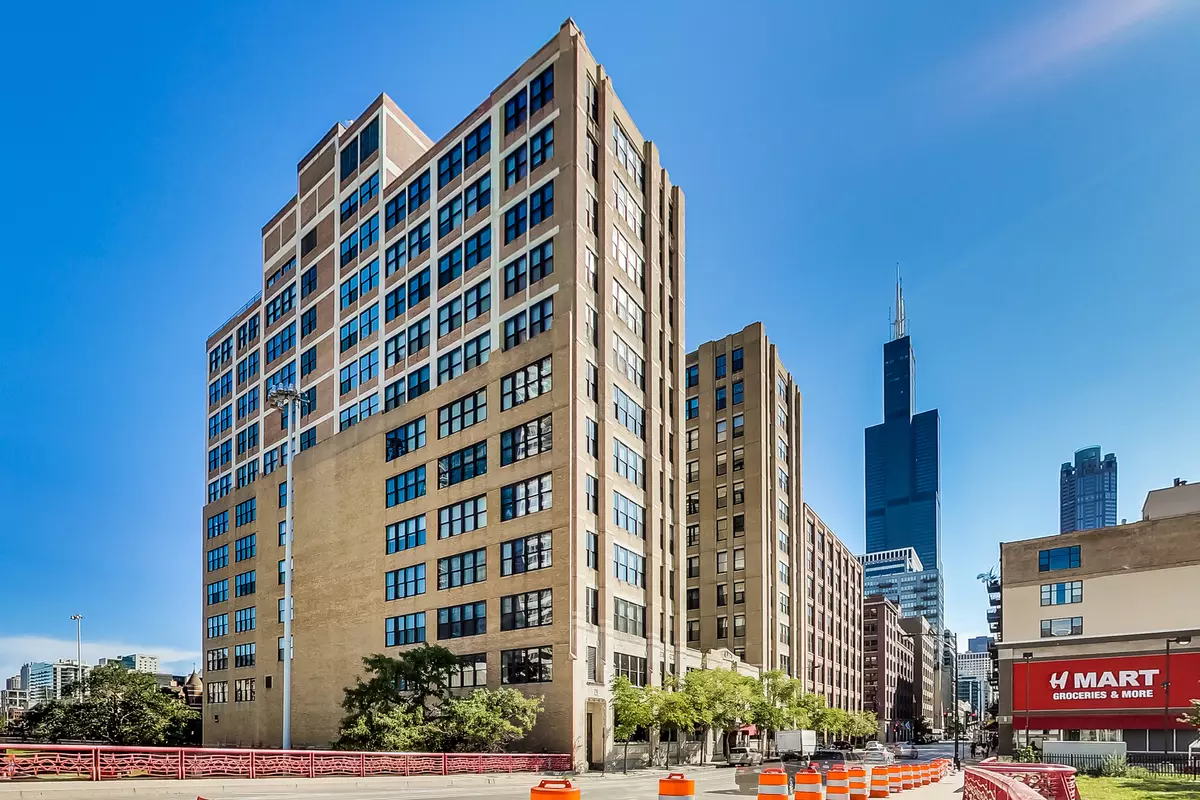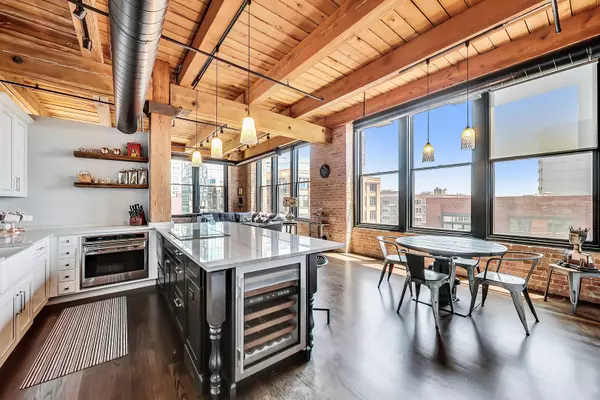$510,000
$475,000
7.4%For more information regarding the value of a property, please contact us for a free consultation.
2 Beds
2 Baths
1,372 SqFt
SOLD DATE : 07/13/2022
Key Details
Sold Price $510,000
Property Type Condo
Sub Type Condo
Listing Status Sold
Purchase Type For Sale
Square Footage 1,372 sqft
Price per Sqft $371
Subdivision Haberdasher Square Lofts
MLS Listing ID 11432408
Sold Date 07/13/22
Bedrooms 2
Full Baths 2
HOA Fees $860/mo
Annual Tax Amount $8,391
Tax Year 2020
Lot Dimensions COMMON
Property Description
Beautifully remodeled West Loop condo for sale in the famous Haberdasher Square Lofts . Prime SE corner condo. Windows with custom electronic blinds in every room for natural light all day. Open floor plan with a living/dining/kitchen combo perfect to entertain. Split floor plan for bedrooms making it an ideal layout for maximum living space. Old factory was converted in the 90's to this beautiful 12ft timber ceiling loft with exposed interior brick walls. This is the definition of a "True Chicago Loft". Kitchen features custom cabinets, quartz countertops, white farmhouse sink, custom floating shelves, built-in wine fridge and stainless steel appliances. Hardwood floors throughout, custom tile, new vanity and in-unit Washer/Dryer in 2nd bathroom. Primary en-suite features designer finishes with double sink vanity and custom tile in the shower. Full amenity building features a BBQ deck with grills and skyline view, another sun deck, 1/2 basketball court, fitness center, library, hospitality room, bicycle storage, additional storage lockers, 24 hour doorman, on site management, tracking system for packages, and more! Deeded Garage parking is for an additional $35,000. Please see the additional info tab for the info sheet.
Location
State IL
County Cook
Rooms
Basement None
Interior
Interior Features Elevator, Hardwood Floors, First Floor Bedroom, First Floor Laundry, First Floor Full Bath, Laundry Hook-Up in Unit, Storage, Built-in Features, Beamed Ceilings, Open Floorplan, Dining Combo, Doorman, Drapes/Blinds, Health Facilities, Lobby
Heating Electric
Cooling Central Air
Fireplace Y
Appliance Range, Microwave, Dishwasher, Refrigerator, Washer, Dryer, Disposal, Wine Refrigerator
Laundry In Unit, In Bathroom
Exterior
Parking Features Attached
Garage Spaces 1.0
Community Features Bike Room/Bike Trails, Door Person, Elevator(s), Exercise Room, Storage, On Site Manager/Engineer, Party Room, Sundeck, Receiving Room, Service Elevator(s)
View Y/N true
Building
Sewer Public Sewer
Water Public
New Construction false
Schools
School District 299, 299, 299
Others
Pets Allowed Additional Pet Rent, Cats OK, Dogs OK, Number Limit
HOA Fee Include Water, Gas, Insurance, Security, Doorman, TV/Cable, Exercise Facilities, Exterior Maintenance, Scavenger, Snow Removal
Ownership Condo
Special Listing Condition None
Read Less Info
Want to know what your home might be worth? Contact us for a FREE valuation!

Our team is ready to help you sell your home for the highest possible price ASAP
© 2025 Listings courtesy of MRED as distributed by MLS GRID. All Rights Reserved.
Bought with Quin Puryear • Elevated Realty LLC
"My job is to find and attract mastery-based agents to the office, protect the culture, and make sure everyone is happy! "






