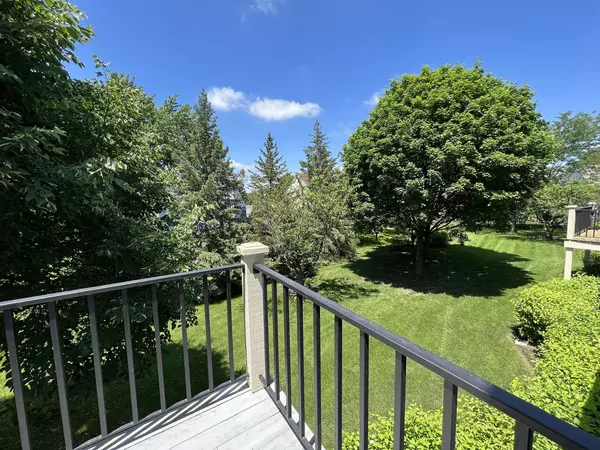$269,900
$259,900
3.8%For more information regarding the value of a property, please contact us for a free consultation.
3 Beds
2 Baths
1,578 SqFt
SOLD DATE : 07/08/2022
Key Details
Sold Price $269,900
Property Type Townhouse
Sub Type Townhouse-Ranch
Listing Status Sold
Purchase Type For Sale
Square Footage 1,578 sqft
Price per Sqft $171
Subdivision Fairfax Commons
MLS Listing ID 11429200
Sold Date 07/08/22
Bedrooms 3
Full Baths 2
HOA Fees $262/mo
Year Built 1994
Annual Tax Amount $5,046
Tax Year 2020
Lot Dimensions COMMON
Property Description
This highly sought-after sun filled second level ranch unit (Bristol Model) with 2 car garage with direct access to the unit is a must see. Lovingly cared home with 1458 sq ft of living space on one level! Two bedroom plus den or third bedroom, two full bathroom, updated townhome perfectly located in a quiet cul de sac with private entrance. Open concept, airy, light filled floor plan with dramatic vaulted ceilings. Sliding glass doors with built-in blinds lead to an oversized balcony overlooking a peaceful private greenbelt. Eat-in kitchen with wall of windows, corian counters, tile backsplash, under cabinet lighting, cabinet shelf pull outs, and large pantry. Updated bathrooms with granite countertop and comfort height vanities. Master bedroom with large walk-in closet and attic access, and en-suite updated bathroom with granite countertops, and separate shower. Light filled living room and dining room with beautiful cathedral ceiling and neutral decor throughout. 2nd bedroom with large closet and ceiling fan. A 3rd bedroom with high ceilings can also be used as an office. Laundry room with newer hvac and additional storage. Attached two car garage with shelving and even more crawl storage space that enters into a handy mudroom with closet. Conveniently located near nature preserve, park and library. Close to Lake St. & IL-390, shopping and restaurants. Great opportunity to own a maintenance free home in a beautiful location.
Location
State IL
County Du Page
Rooms
Basement None
Interior
Interior Features Vaulted/Cathedral Ceilings, Laundry Hook-Up in Unit, Storage, Walk-In Closet(s), Open Floorplan
Heating Natural Gas, Forced Air
Cooling Central Air
Fireplace N
Appliance Range, Microwave, Dishwasher, Refrigerator, Washer, Dryer, Disposal, Water Softener Owned
Laundry In Unit
Exterior
Exterior Feature Balcony
Parking Features Attached
Garage Spaces 2.0
View Y/N true
Roof Type Asphalt
Building
Lot Description Cul-De-Sac
Foundation Concrete Perimeter
Sewer Public Sewer
Water Public
New Construction false
Schools
Elementary Schools Prairieview Elementary School
Middle Schools East View Middle School
High Schools Bartlett High School
School District 46, 46, 46
Others
Pets Allowed Cats OK, Dogs OK
HOA Fee Include Insurance, Exterior Maintenance, Lawn Care, Scavenger, Snow Removal
Ownership Condo
Special Listing Condition None
Read Less Info
Want to know what your home might be worth? Contact us for a FREE valuation!

Our team is ready to help you sell your home for the highest possible price ASAP
© 2025 Listings courtesy of MRED as distributed by MLS GRID. All Rights Reserved.
Bought with Lester Panek • Coldwell Banker Stratford Place
"My job is to find and attract mastery-based agents to the office, protect the culture, and make sure everyone is happy! "


