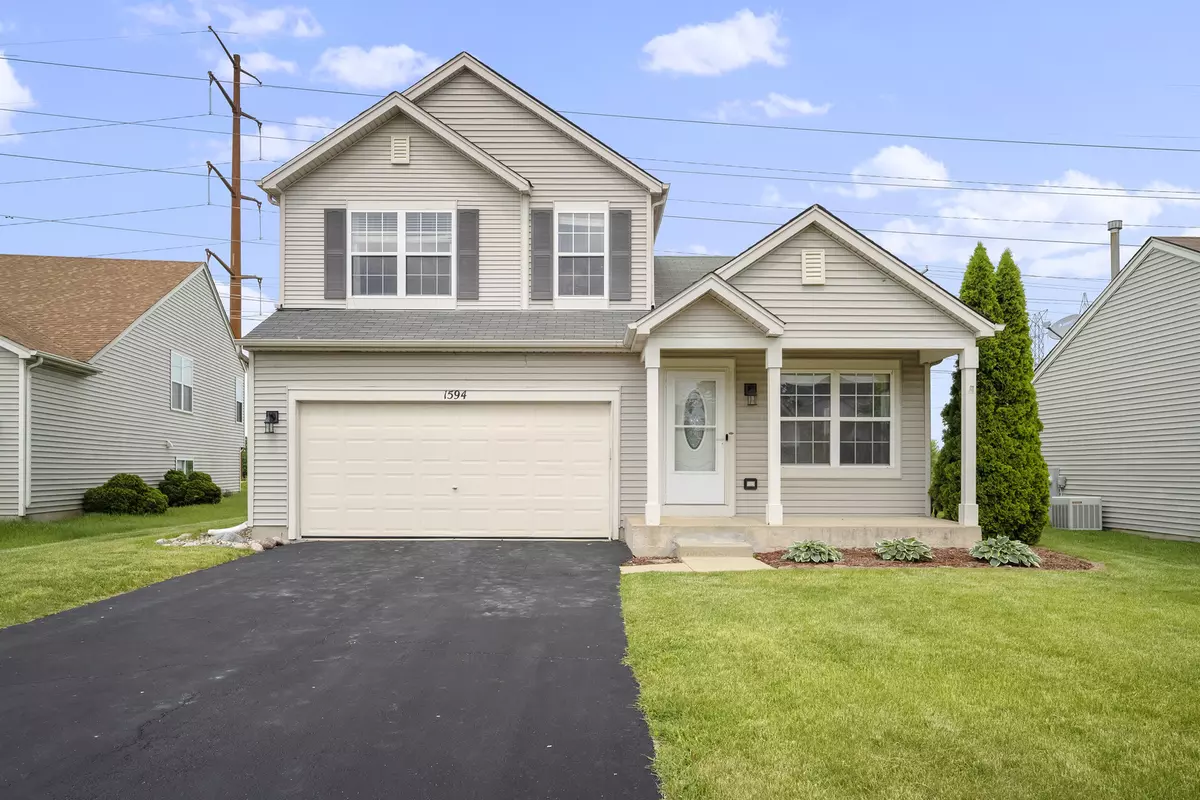$310,000
$275,000
12.7%For more information regarding the value of a property, please contact us for a free consultation.
3 Beds
2.5 Baths
2,212 SqFt
SOLD DATE : 07/01/2022
Key Details
Sold Price $310,000
Property Type Single Family Home
Sub Type Detached Single
Listing Status Sold
Purchase Type For Sale
Square Footage 2,212 sqft
Price per Sqft $140
Subdivision Wesglen
MLS Listing ID 11394854
Sold Date 07/01/22
Style Traditional
Bedrooms 3
Full Baths 2
Half Baths 1
HOA Fees $55/mo
Year Built 2002
Annual Tax Amount $7,132
Tax Year 2021
Lot Size 6,969 Sqft
Lot Dimensions 59.4X118X50X140
Property Description
Perfectly situated in a quiet cul-de-sac, you'll appreciate the very private backyard overlooking a walking path with huge deck for relaxing or entertaining. From the charm of the covered front porch to the meticulously maintained and beautifully detailed interior, this is a home you will be proud to call your own! With innumerable updates within the last two years, you can move right in and immediately begin enjoying your new life. The open, flowing floor plan reveals spacious rooms, soaring ceilings, abundant natural light and a designer decor reminiscent of those in a decorating magazine. A great home for entertaining, the Living Room opens to the Dining Area (perfect for both formal & casual dining) which then flows into your very spacious Kitchen with rich cabinetry, stainless appliances, loads of counter space, breakfast bar peninsula & pantry closet. Party can easily move from indoors to out via the sliding doors in the table area to the huge deck and yard. Your Master Suite reveals gleaming wood laminate flooring, stunning shiplap accent wall, generous walk in closet and private access to shared Bath with updated flooring, granite topped dual sink vanity & separate tub and shower. Second UL Bedroom also includes a large walk in closet. As if that weren't all enough, this home offers a full, finished Basement including a Rec Room with custom bar under pendant lighting + storage and a 3rd Bedroom with full private Bath. Featured Updates include... 2022: New Toilet in Upstairs Bath...2021: New reverse osmosis & drinking spout, new water heater, new deck stain...2020: New flooring & custom trim; All New Kitchen appliances; New carpeting in Finished Basement; New washer & dryer; New back yard fence. ADT equipment and Ring doorbell will remain. Newer A/C. View! Buy! Enjoy!! Some furniture available to purchase, ask for details.
Location
State IL
County Will
Community Clubhouse, Park, Pool, Tennis Court(S), Lake, Curbs, Sidewalks, Street Lights, Street Paved
Rooms
Basement Full
Interior
Interior Features Vaulted/Cathedral Ceilings, Bar-Dry, Wood Laminate Floors, First Floor Laundry, Walk-In Closet(s)
Heating Natural Gas, Forced Air
Cooling Central Air
Fireplace N
Appliance Range, Microwave, Dishwasher, Refrigerator, Washer, Dryer, Disposal, Water Softener Owned
Laundry Gas Dryer Hookup, Electric Dryer Hookup, Laundry Closet
Exterior
Exterior Feature Deck, Porch, Storms/Screens
Parking Features Attached
Garage Spaces 2.5
View Y/N true
Roof Type Asphalt
Building
Lot Description Cul-De-Sac
Story 2 Stories
Foundation Concrete Perimeter
Sewer Public Sewer
Water Public, Community Well
New Construction false
Schools
Elementary Schools Kenneth L Hermansen Elementary S
Middle Schools A Vito Martinez Middle School
High Schools Romeoville High School
School District 365U, 365U, 365U
Others
HOA Fee Include Clubhouse, Exercise Facilities, Pool, Lake Rights
Ownership Fee Simple w/ HO Assn.
Special Listing Condition None
Read Less Info
Want to know what your home might be worth? Contact us for a FREE valuation!

Our team is ready to help you sell your home for the highest possible price ASAP
© 2025 Listings courtesy of MRED as distributed by MLS GRID. All Rights Reserved.
Bought with Oliver Gonzalez • Cobblestone Realty Inc
"My job is to find and attract mastery-based agents to the office, protect the culture, and make sure everyone is happy! "






