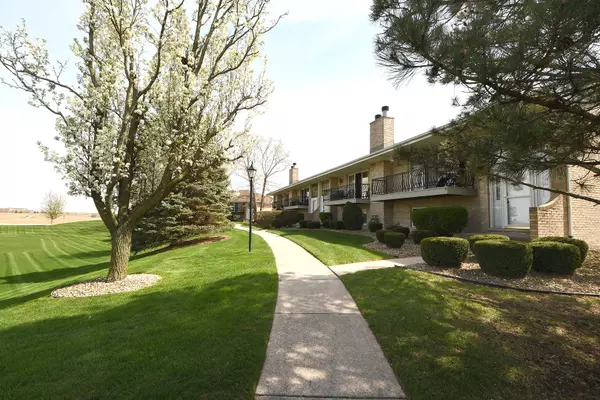$275,000
$269,900
1.9%For more information regarding the value of a property, please contact us for a free consultation.
2 Beds
2.5 Baths
2,000 SqFt
SOLD DATE : 06/30/2022
Key Details
Sold Price $275,000
Property Type Condo
Sub Type Condo,Townhouse-2 Story
Listing Status Sold
Purchase Type For Sale
Square Footage 2,000 sqft
Price per Sqft $137
Subdivision Eagle Ridge Iii
MLS Listing ID 11413221
Sold Date 06/30/22
Bedrooms 2
Full Baths 2
Half Baths 1
HOA Fees $171/mo
Year Built 1993
Annual Tax Amount $3,341
Tax Year 2020
Lot Dimensions COMMON
Property Description
You'll love this classic 2BR/2.1BA all-brick end-unit in Orland Park's Eagle Ridge III located on an open greenspace and just a stone's throw from Orland Grasslands & walking path. Enter this beauty to a foyer with huge light-capturing palladium window and staircase with hardy oak rails and banisters. Beautiful, open living room offers sliding glass doorway to the 16ft balcony with majestic overlook of verdant greenspace and Orland Grasslands. Seamlessly flows to the dining room and half-walls to an eat-in kitchen with ceiling fan, stainless steel appliances, solid oak cabinetry, newer granite countertops, and a pantry closet. The master bedroom offers plenty of light with 3 windows, good size walk-in-closet, and ensuite with ceramic tile flooring and walk-in shower with built-in seats. Ample 12ft second bedroom for family or guests. Garden-style lower level presents a spacious family room with built-in wet-bar, corner brick gas-log fireplace, and so much natural light from multiple windows. Additionally, you'll find a convenient half-bath, walk-in closet plus additional storage closet under stairs, utility room, and large laundry room with access to the 2-car attached garage with storage cabinetry and sealed floor. Coupled with all the restaurants, shopping, and civic activities that Orland Park has to offer, this is an absolute win!
Location
State IL
County Cook
Rooms
Basement None
Interior
Interior Features Bar-Wet, Wood Laminate Floors, First Floor Bedroom, First Floor Full Bath, Laundry Hook-Up in Unit, Walk-In Closet(s)
Heating Natural Gas, Forced Air
Cooling Central Air
Fireplaces Number 1
Fireplaces Type Gas Log, Heatilator
Fireplace Y
Appliance Range, Microwave, Dishwasher, Refrigerator, Washer, Dryer
Exterior
Exterior Feature Balcony, Porch, Storms/Screens, End Unit, Cable Access
Parking Features Attached
Garage Spaces 2.0
Community Features Park, Tennis Court(s)
View Y/N true
Roof Type Asphalt
Building
Lot Description Corner Lot, Landscaped, Mature Trees, Sidewalks, Streetlights
Foundation Concrete Perimeter
Sewer Public Sewer
Water Lake Michigan
New Construction false
Schools
School District 135, 135, 230
Others
Pets Allowed Cats OK, Dogs OK, Number Limit, Size Limit
HOA Fee Include Insurance, Exterior Maintenance, Lawn Care, Snow Removal
Ownership Condo
Special Listing Condition None
Read Less Info
Want to know what your home might be worth? Contact us for a FREE valuation!

Our team is ready to help you sell your home for the highest possible price ASAP
© 2025 Listings courtesy of MRED as distributed by MLS GRID. All Rights Reserved.
Bought with Santiago Valdez • Compass
"My job is to find and attract mastery-based agents to the office, protect the culture, and make sure everyone is happy! "






