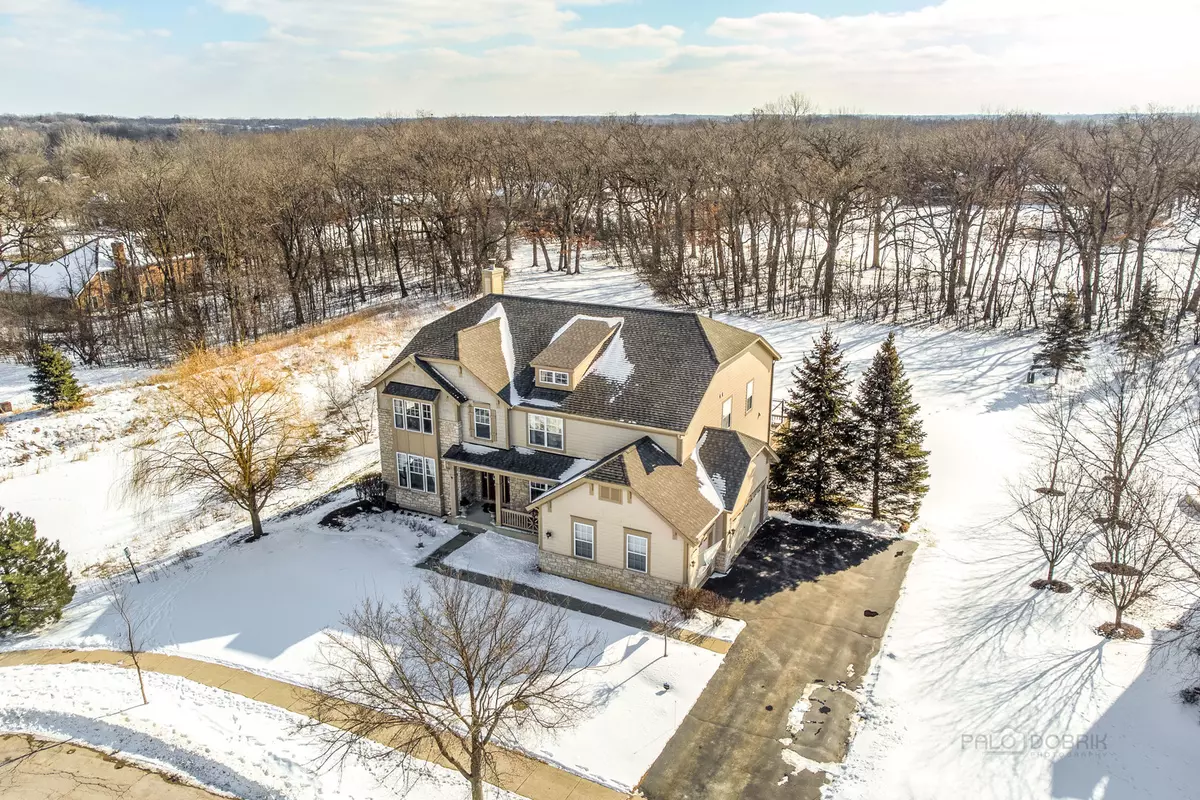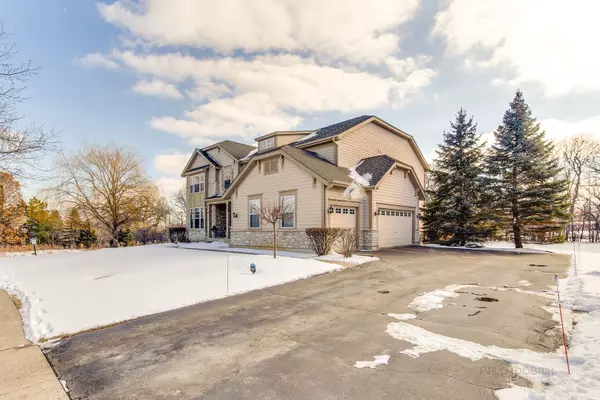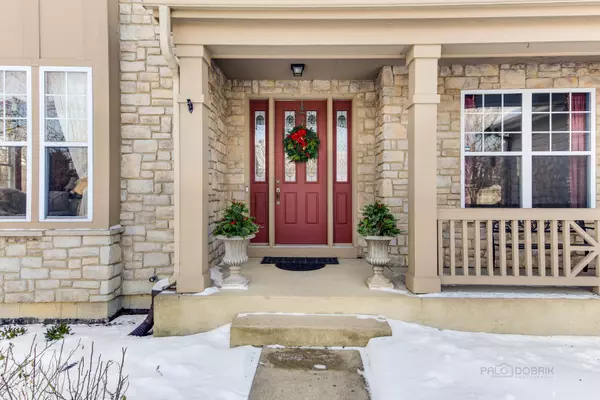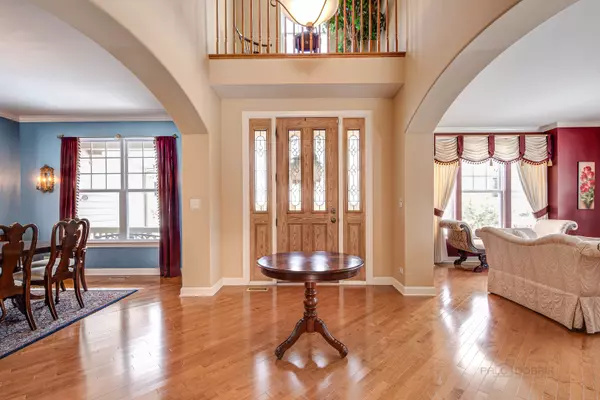$759,000
$769,000
1.3%For more information regarding the value of a property, please contact us for a free consultation.
4 Beds
4.5 Baths
4,156 SqFt
SOLD DATE : 06/15/2022
Key Details
Sold Price $759,000
Property Type Single Family Home
Sub Type Detached Single
Listing Status Sold
Purchase Type For Sale
Square Footage 4,156 sqft
Price per Sqft $182
Subdivision Sonoma
MLS Listing ID 11302154
Sold Date 06/15/22
Style Colonial
Bedrooms 4
Full Baths 4
Half Baths 1
HOA Fees $89/mo
Year Built 2005
Annual Tax Amount $16,098
Tax Year 2020
Lot Size 0.710 Acres
Lot Dimensions 75X16X239X174X222
Property Description
Make Memories on Memory Lane! This is a beautiful home that has been loved dearly and meticulously maintained and updated over the years! Not only inside, but you'll love outside as well with some of the most private beautiful sunsets and serene pond views. A grand 2 story foyer greets you and flows organically to the elegant formal living spaces on the 1st level. Intricate detail can be found throughout such as crown molding, gleaming hardwood floors, arched entryways, and custom built in's. The kitchen is the heart of the home and every foodies dream! Enjoy a large center island, granite countertops, custom cabinet organizers, stainless steel appliances (newer Frigidaire refrigerator & Bosch dishwasher), wet bar, ceramic tile, radiant natural sunlight, a sunny eating area that gains access to the balcony deck, and peers into the cozy family room boasting a brick fireplace. The second level boasts 4 bedrooms which include the romantic master suite graced with a huge sitting area, an amazing custom dressing room w/built in's + organizers, and a spa-like private bath. The full English basement is such a great space in the home! You will find a large office with elegant french doors, a full bath, tons of storage, a gym with a closet, a game room, a toy room, custom display closets, and a really cool built-in home theater w/comfy couches! Enjoy a heated 3+ car garage with workspace and cabinets! The owners truly fell in love with the location, privacy, and views. 2018 roof, 2018 Trane A/C , less than 1-year-old washer & dryer. There is no place like home and this is truly home! Enjoy neighborhood playground and Tennis courts!
Location
State IL
County Lake
Community Park, Tennis Court(S)
Rooms
Basement Full, English
Interior
Interior Features Vaulted/Cathedral Ceilings, Bar-Wet, Hardwood Floors, First Floor Laundry, Built-in Features, Walk-In Closet(s), Granite Counters, Separate Dining Room
Heating Natural Gas, Forced Air
Cooling Central Air
Fireplaces Number 1
Fireplaces Type Attached Fireplace Doors/Screen, Gas Log, Gas Starter
Fireplace Y
Appliance Double Oven, Microwave, Dishwasher, Refrigerator, Washer, Dryer, Disposal, Stainless Steel Appliance(s), Cooktop, Built-In Oven
Laundry Sink
Exterior
Exterior Feature Balcony, Deck, Storms/Screens
Parking Features Attached
Garage Spaces 3.0
View Y/N true
Roof Type Asphalt
Building
Lot Description Cul-De-Sac
Story 2 Stories
Foundation Concrete Perimeter
Sewer Public Sewer
Water Public
New Construction false
Schools
Elementary Schools Seth Paine Elementary School
Middle Schools Lake Zurich Middle - N Campus
High Schools Lake Zurich High School
School District 95, 95, 95
Others
HOA Fee Include Insurance
Ownership Fee Simple w/ HO Assn.
Special Listing Condition None
Read Less Info
Want to know what your home might be worth? Contact us for a FREE valuation!

Our team is ready to help you sell your home for the highest possible price ASAP
© 2025 Listings courtesy of MRED as distributed by MLS GRID. All Rights Reserved.
Bought with Joe Gattone • Compass
"My job is to find and attract mastery-based agents to the office, protect the culture, and make sure everyone is happy! "






