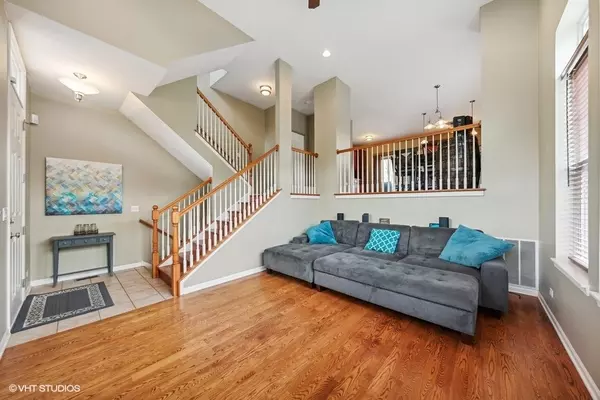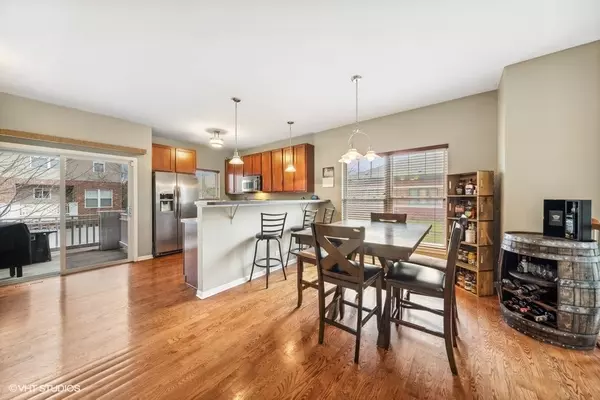$365,000
$335,000
9.0%For more information regarding the value of a property, please contact us for a free consultation.
3 Beds
2.5 Baths
2,200 SqFt
SOLD DATE : 06/14/2022
Key Details
Sold Price $365,000
Property Type Townhouse
Sub Type T3-Townhouse 3+ Stories
Listing Status Sold
Purchase Type For Sale
Square Footage 2,200 sqft
Price per Sqft $165
Subdivision River Bend
MLS Listing ID 11381775
Sold Date 06/14/22
Bedrooms 3
Full Baths 2
Half Baths 1
HOA Fees $265/mo
Annual Tax Amount $7,928
Tax Year 2020
Lot Dimensions 2200
Property Description
DON'T MISS OUT on this immaculate END UNIT townhome in highly desirable River Bend! Walking into this home you're greeted with soaring 14ft ceilings and floor to ceiling windows offering TONS of natural light. Open floor plan with hardwood floors and oak railing. Gourmet kitchen with SS appliances and built in butlers pantry with wine rack and breakfast nook. Newer upgrades include dishwasher and dryer in 2020. Laundry conveniently located on the top floor. Large primary bedroom features en suite bath with double vanity sink. Two additional spacious bedrooms located on the top floor. Basement perfect for an office, workout room or additional bedroom. Large storage space in basement. Excellent location with easy access to I-88, I-355, I-294, I-55, train and downtown Lisle and Naperville. A MUST SEE!
Location
State IL
County Dupage
Rooms
Basement Full
Interior
Interior Features Vaulted/Cathedral Ceilings, Skylight(s), Hardwood Floors, Laundry Hook-Up in Unit, Storage
Heating Natural Gas, Forced Air
Cooling Central Air
Fireplace Y
Appliance Range, Microwave, Refrigerator
Exterior
Exterior Feature Porch, End Unit
Parking Features Attached
Garage Spaces 2.0
View Y/N true
Roof Type Asphalt
Building
Lot Description Common Grounds, Landscaped
Foundation Concrete Perimeter
Sewer Public Sewer
Water Lake Michigan
New Construction false
Schools
Elementary Schools Goodrich Elementary School
Middle Schools Thomas Jefferson Junior High Sch
High Schools North High School
School District 68, 68, 99
Others
Pets Allowed Cats OK, Dogs OK
HOA Fee Include Exterior Maintenance,Lawn Care,Snow Removal
Ownership Fee Simple
Special Listing Condition None
Read Less Info
Want to know what your home might be worth? Contact us for a FREE valuation!

Our team is ready to help you sell your home for the highest possible price ASAP
© 2025 Listings courtesy of MRED as distributed by MLS GRID. All Rights Reserved.
Bought with Xin Wang • Pan Realty
"My job is to find and attract mastery-based agents to the office, protect the culture, and make sure everyone is happy! "






