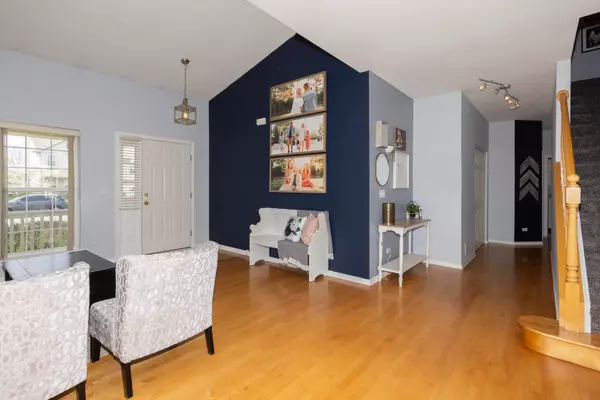$406,789
$370,000
9.9%For more information regarding the value of a property, please contact us for a free consultation.
5 Beds
2.5 Baths
2,490 SqFt
SOLD DATE : 06/03/2022
Key Details
Sold Price $406,789
Property Type Single Family Home
Sub Type Detached Single
Listing Status Sold
Purchase Type For Sale
Square Footage 2,490 sqft
Price per Sqft $163
Subdivision Pheasant Ridge
MLS Listing ID 11386124
Sold Date 06/03/22
Bedrooms 5
Full Baths 2
Half Baths 1
HOA Fees $10/ann
Year Built 2003
Annual Tax Amount $7,631
Tax Year 2020
Lot Size 7,840 Sqft
Lot Dimensions 64X119X64X120
Property Description
Gorgeous 5-bedroom home in Pheasant Ridge is waiting for a new family to start their adventure there. Fantastic open floor plan flows effortlessly from the moment you walk into the spacious front room with vaulted ceilings, through the family room with a beautiful fireplace focal wall, and into the spacious kitchen with granite countertops, new tile plank flooring, and all stainless steel appliances. The bright and spacious dining room/sun room is adjacent to the kitchen and is surrounded by large windows which let in tons of natural light. Fully-fenced back yard with cement patio is perfect for Fido and the kiddos and lends itself to lots of wonderful get-togethers with family and friends. On the second story of this home you will find an amazing loft which overlooks the family room and kitchen areas and is where you can unwind after a long day. The entire house has been repainted and the upstairs has plush new carpeting throughout. The kitchen, hallway, and 1/2 bath, as well as the upstairs shared bathroom all have modern/neutral tile plank flooring. Come check it out today and write an offer tonight!
Location
State IL
County Will
Community Park, Lake, Curbs, Sidewalks, Street Lights, Street Paved
Rooms
Basement Partial
Interior
Interior Features Vaulted/Cathedral Ceilings, Hardwood Floors, First Floor Bedroom, First Floor Laundry, Walk-In Closet(s), Open Floorplan, Some Carpeting, Some Wood Floors, Drapes/Blinds, Granite Counters
Heating Natural Gas, Forced Air
Cooling Central Air
Fireplaces Number 1
Fireplaces Type Gas Log, Gas Starter
Fireplace Y
Appliance Range, Microwave, Dishwasher, Refrigerator, Washer, Dryer, Disposal, Stainless Steel Appliance(s), Gas Oven
Laundry Gas Dryer Hookup
Exterior
Exterior Feature Patio, Porch, Storms/Screens
Parking Features Attached
Garage Spaces 3.0
View Y/N true
Roof Type Asphalt
Building
Lot Description Fenced Yard, Sidewalks, Streetlights, Wood Fence
Story 2 Stories
Foundation Concrete Perimeter
Sewer Public Sewer
Water Public
New Construction false
Schools
Elementary Schools Ridge Elementary School
Middle Schools Drauden Point Middle School
High Schools Plainfield South High School
School District 202, 202, 202
Others
HOA Fee Include None
Ownership Fee Simple w/ HO Assn.
Special Listing Condition None
Read Less Info
Want to know what your home might be worth? Contact us for a FREE valuation!

Our team is ready to help you sell your home for the highest possible price ASAP
© 2025 Listings courtesy of MRED as distributed by MLS GRID. All Rights Reserved.
Bought with Joline Latimer • Northern Illinois Realty LLC
"My job is to find and attract mastery-based agents to the office, protect the culture, and make sure everyone is happy! "






