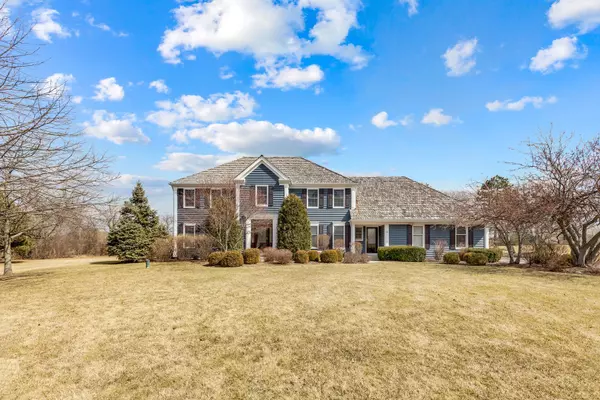$739,999
$739,999
For more information regarding the value of a property, please contact us for a free consultation.
5 Beds
3.5 Baths
3,728 SqFt
SOLD DATE : 05/26/2022
Key Details
Sold Price $739,999
Property Type Single Family Home
Sub Type Detached Single
Listing Status Sold
Purchase Type For Sale
Square Footage 3,728 sqft
Price per Sqft $198
Subdivision Meadowridge
MLS Listing ID 11351739
Sold Date 05/26/22
Bedrooms 5
Full Baths 3
Half Baths 1
HOA Fees $20/ann
Year Built 1988
Annual Tax Amount $18,110
Tax Year 2020
Lot Size 1.009 Acres
Lot Dimensions 209X326X64X33X270
Property Description
This impeccable and wonderfully maintained home nestled on a cul de sac is waiting for you to call it home! As you enter into the two story foyer, you will find glistening hardwood floors, crown moldings, wainscoting, 6-panel doors and neutral decor throughout. The first floor office features french doors and wood beams. The kitchen and family room offer an open floor plan. The kitchen boasts stainless steel appliances, double oven, granite counters, cabinets galore, built-in desk, island and eat-in seating. Family room highlights: dry bar and a stainless steel beverage center and fireplace. First floor laundry offers a walk in closet, utility sink and folding area. Primary bedroom with trey ceilings and recessed lighting! Stunning remodeled primary bathroom will not disappoint with the heated floors, soaker tub, separate shower and dual granite sinks. Newer walk-in closet with built-ins and drawers. The finished basement offers a media center, pool table, wine closet and full bathroom. Plenty of storage throughout the home. Lovely deck overlooking the professionally landscaped yard, on over an acre lot, to enjoy outdoor entertaining. Wait, that's not all: Outside exterior painted (2020), Deck painted (2019), Hardwood floors - second floor (2016), Dishwasher (2020), Range Hood (2021) Primary Bath and Closet (2016)! No disappointments here! Close to transportation, restaurants and shopping!
Location
State IL
County Lake
Community Street Paved
Rooms
Basement Full
Interior
Interior Features Vaulted/Cathedral Ceilings, Bar-Dry, Hardwood Floors, Heated Floors, First Floor Laundry, Walk-In Closet(s), Beamed Ceilings, Granite Counters
Heating Natural Gas, Forced Air
Cooling Central Air
Fireplaces Number 1
Fireplaces Type Wood Burning, Gas Starter
Fireplace Y
Appliance Double Oven, Microwave, Dishwasher, Refrigerator, Bar Fridge, Washer, Dryer, Disposal, Stainless Steel Appliance(s)
Laundry Laundry Closet, Sink
Exterior
Exterior Feature Deck, Porch, Storms/Screens
Parking Features Attached
Garage Spaces 3.0
View Y/N true
Roof Type Shake
Building
Lot Description Cul-De-Sac, Landscaped
Story 2 Stories
Foundation Concrete Perimeter
Sewer Septic-Private
Water Private Well
New Construction false
Schools
Elementary Schools Kildeer Countryside Elementary S
Middle Schools Woodlawn Middle School
High Schools Adlai E Stevenson High School
School District 96, 96, 125
Others
HOA Fee Include Other
Ownership Fee Simple
Special Listing Condition None
Read Less Info
Want to know what your home might be worth? Contact us for a FREE valuation!

Our team is ready to help you sell your home for the highest possible price ASAP
© 2025 Listings courtesy of MRED as distributed by MLS GRID. All Rights Reserved.
Bought with Jennifer Joyce • @properties Christie's International Real Estate
"My job is to find and attract mastery-based agents to the office, protect the culture, and make sure everyone is happy! "






