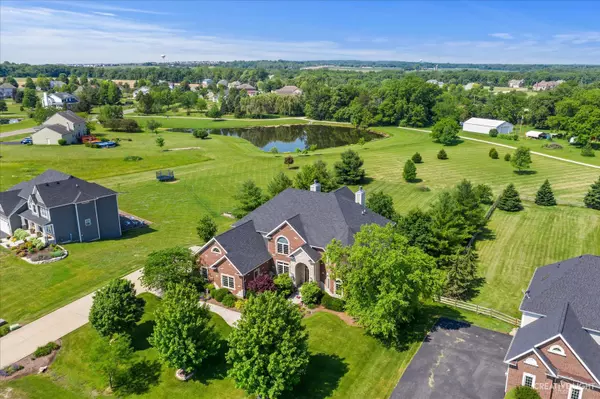$699,900
$699,900
For more information regarding the value of a property, please contact us for a free consultation.
5 Beds
4.5 Baths
4,676 SqFt
SOLD DATE : 05/03/2022
Key Details
Sold Price $699,900
Property Type Single Family Home
Sub Type Detached Single
Listing Status Sold
Purchase Type For Sale
Square Footage 4,676 sqft
Price per Sqft $149
Subdivision Fields Of Farm Colony
MLS Listing ID 11357311
Sold Date 05/03/22
Style Contemporary
Bedrooms 5
Full Baths 4
Half Baths 1
HOA Fees $34/ann
Year Built 2004
Annual Tax Amount $17,642
Tax Year 2020
Lot Size 1.022 Acres
Lot Dimensions 141 X 317
Property Description
Truly Sensational Family Home. As you walk up to your front door you'll notice all the landscaping that elevates the exterior of this home. Open the door and step into your two-story foyer with plenty of space to say your "hello's" and "goodbyes." To your right is the formal living room and to your left your formal dining room perfect for family holidays and parties. Working from home still? I've got the home office for you. With abundant natural light, custom millwork wainscoting, and plenty of space to move about you won't want to go back into the office anytime soon. If an entertaining and open concept is more your style make your way to the family room and kitchen for the ideal entertainers set up. With so much space you might need to make some new friends. The spacious family room with floor-to-ceiling windows and an impressive wood-burning fireplace invites you in to stay awhile. The kitchen is a chef's dream with a massive island perfect for food prep or to display your masterpieces and seating to accommodate all your taste testers. Dual ovens, stainless steel appliances, cooktop, warming drawer, and dual dishwashers to make clean up quick and easy. If there's not a spot at the island the eating area and sun/Florida room are where your guests will be laughing and enjoying each other's company all while you don't skip a beat cooking. Looking for more space to entertain? Head on down to your walkout basement where an additional family room and workout room could be added or whatever would suit your needs. A new movie just released? The media room with multiple levels of seating is the perfect Friday night hang where every seat is the best seat in the house. A stamped concrete patio is just outside of the sliding glass doors and the ideal spot to spend your weekends while the kids and furry friends play in the backyard. Once it's time to wind down for the night head on upstairs to your master suite. The sitting room is a great spot for enjoying your morning coffee or reading a book before bed. When it gets chilly out light a fire in the fireplace to stay warm and cozy. Your on-suite master bathroom has it all with a large soaking tub to relax after a long day of work, a separate spacious shower, and dual sinks so no one is fighting over space. There are 4 additional generous bedrooms all with walk-in closets. Two of the bedrooms share a jack-and-jill bathroom and there is an additional bathroom for the other 2 bedrooms. 3 car garage plumbed for floor radiant heat is the finishing touch to this spectacular family home.
Location
State IL
County Kendall
Rooms
Basement Full, Walkout
Interior
Interior Features Vaulted/Cathedral Ceilings, Skylight(s), Bar-Dry, Hardwood Floors, First Floor Laundry
Heating Natural Gas, Forced Air
Cooling Central Air
Fireplaces Number 2
Fireplaces Type Wood Burning, Gas Starter
Fireplace Y
Appliance Double Oven, Microwave, Dishwasher, Refrigerator, Washer, Dryer, Stainless Steel Appliance(s), Cooktop, Intercom
Laundry Gas Dryer Hookup, In Unit, Sink
Exterior
Exterior Feature Stamped Concrete Patio
Parking Features Attached
Garage Spaces 3.0
View Y/N true
Roof Type Asphalt
Building
Lot Description Landscaped, Views
Story 2 Stories
Foundation Concrete Perimeter
Sewer Septic-Private
Water Private Well
New Construction false
Schools
School District 115, 115, 115
Others
HOA Fee Include None
Ownership Fee Simple w/ HO Assn.
Special Listing Condition None
Read Less Info
Want to know what your home might be worth? Contact us for a FREE valuation!

Our team is ready to help you sell your home for the highest possible price ASAP
© 2025 Listings courtesy of MRED as distributed by MLS GRID. All Rights Reserved.
Bought with Sheila O'Malley • d'aprile properties
"My job is to find and attract mastery-based agents to the office, protect the culture, and make sure everyone is happy! "






