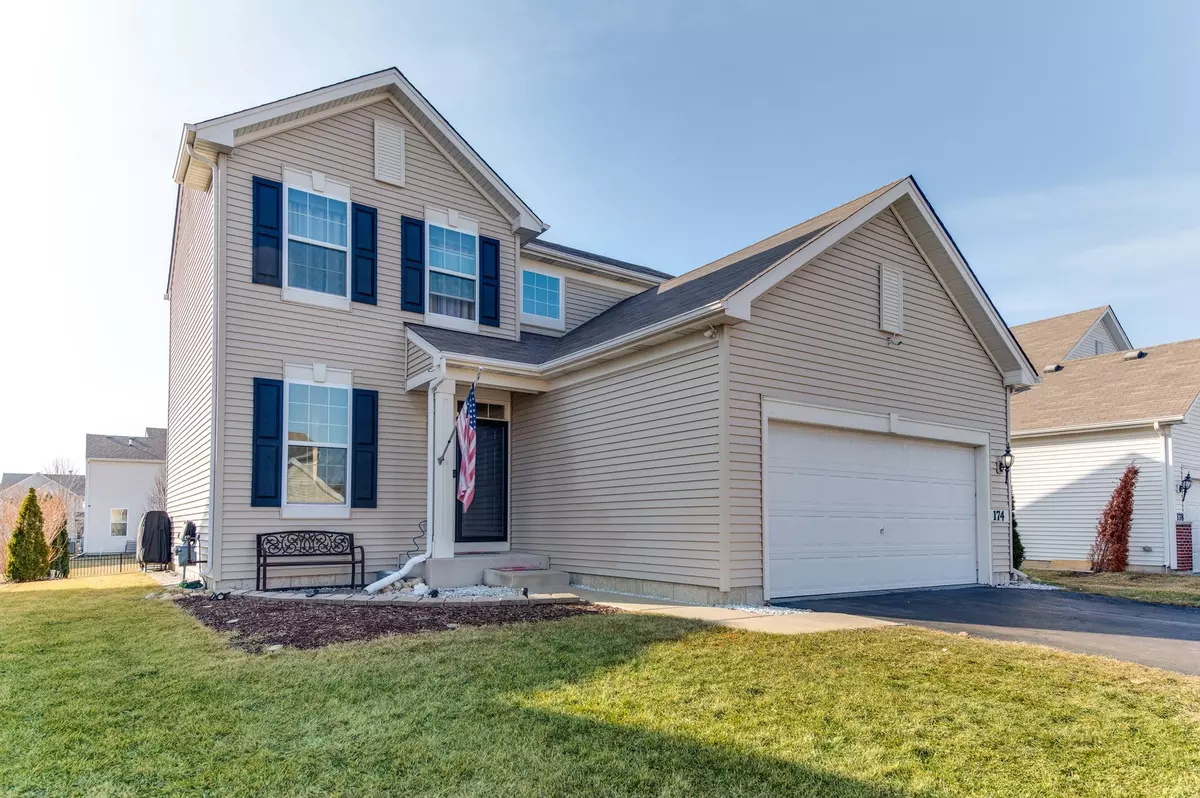$360,000
$359,900
For more information regarding the value of a property, please contact us for a free consultation.
3 Beds
2.5 Baths
2,115 SqFt
SOLD DATE : 04/14/2022
Key Details
Sold Price $360,000
Property Type Single Family Home
Sub Type Detached Single
Listing Status Sold
Purchase Type For Sale
Square Footage 2,115 sqft
Price per Sqft $170
Subdivision Gilberts Town Center
MLS Listing ID 11338810
Sold Date 04/14/22
Style Contemporary
Bedrooms 3
Full Baths 2
Half Baths 1
HOA Fees $30/qua
Year Built 2013
Annual Tax Amount $6,936
Tax Year 2020
Lot Size 8,276 Sqft
Lot Dimensions 60 X 135
Property Description
**Multiple Offers Received Highest and Best by Sunday 3/6 at 5pm.** Stunning Charleston Model in highly desired Gilberts Town Center has all the updates and upgrades a buyer is looking for! Walk in and be greeted by the gleaming hardwood floors and open floor plan. Bright and airy living room connects to the kitchen and dining area. Kitchen with espresso cabinets, newer black stainless appliances, under and over cabinet lighting, recessed ceiling lighting and island with seating for two. Dining area large enough to comfortably fit a table for 6-8 people. Upstairs, find 3 spacious bedrooms with large closets. Primary suite is large with walk-in closet and luxury bath with linen closet. Finished basement with fun twist on a partial with parts of the crawl being finished to be a great playroom or gaming area! Finished basement with recreation area and table area. Walk out to the serene backyard perfect for parties! Large brick paver patio with included pergola, fire pit and furniture. Professionally landscaped with thousands of dollars worth of trees and plantings. This location is close to transportation, highways, schools, festivals, restaurants and coffee shops! Just turn the key and move in!
Location
State IL
County Kane
Community Park, Lake, Curbs, Sidewalks, Street Lights, Street Paved
Rooms
Basement Partial
Interior
Interior Features Hardwood Floors, Wood Laminate Floors, First Floor Laundry, Walk-In Closet(s), Some Window Treatmnt, Some Wood Floors, Drapes/Blinds
Heating Natural Gas, Forced Air
Cooling Central Air
Fireplace N
Appliance Range, Dishwasher, Refrigerator, Washer, Dryer
Exterior
Exterior Feature Brick Paver Patio
Parking Features Attached
Garage Spaces 2.0
View Y/N true
Roof Type Asphalt
Building
Lot Description Landscaped
Story 2 Stories
Foundation Concrete Perimeter
Sewer Public Sewer
Water Public
New Construction false
Schools
Elementary Schools Gilberts Elementary School
Middle Schools Dundee Middle School
High Schools Hampshire High School
School District 300, 300, 300
Others
HOA Fee Include None
Ownership Fee Simple
Special Listing Condition None
Read Less Info
Want to know what your home might be worth? Contact us for a FREE valuation!

Our team is ready to help you sell your home for the highest possible price ASAP
© 2025 Listings courtesy of MRED as distributed by MLS GRID. All Rights Reserved.
Bought with Jose Quiroz • Diamond Homes Realty
"My job is to find and attract mastery-based agents to the office, protect the culture, and make sure everyone is happy! "






