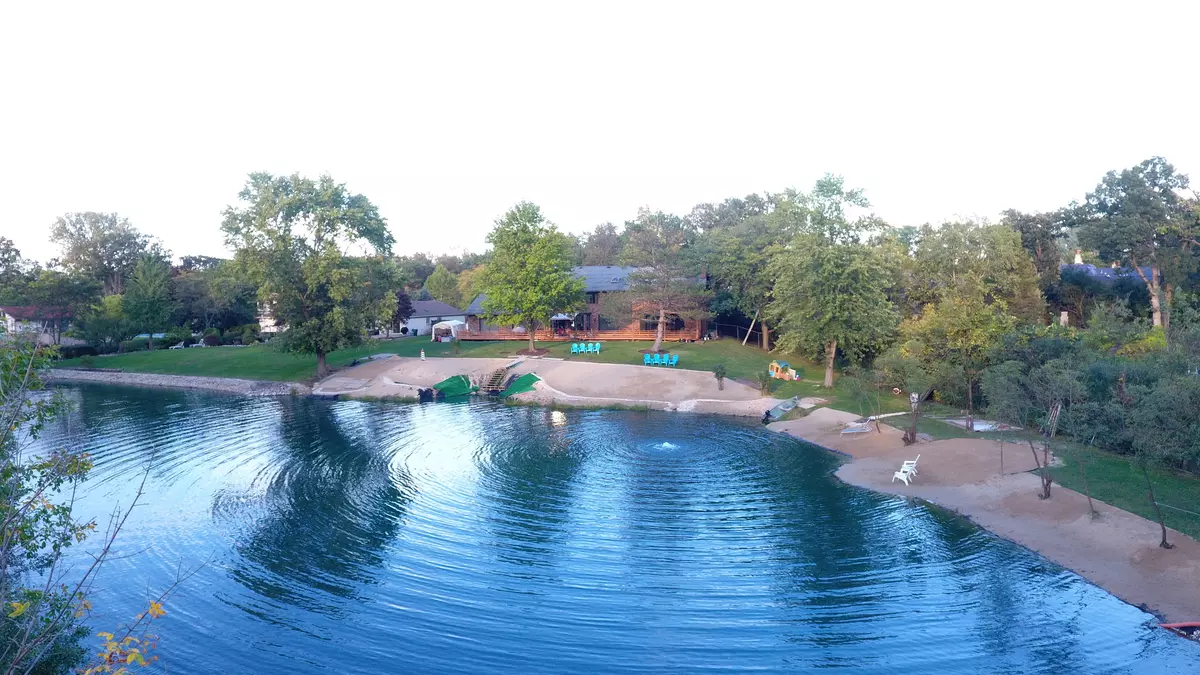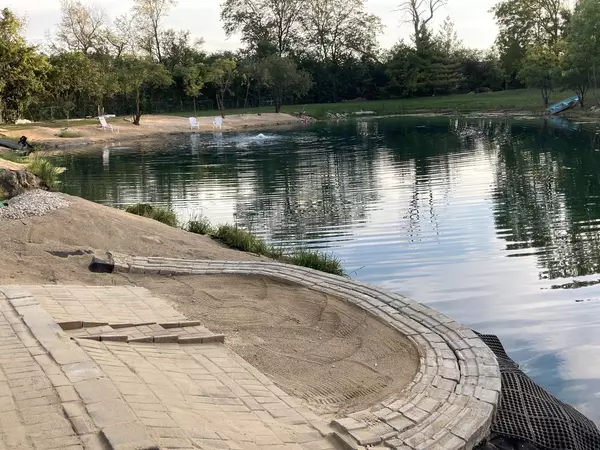$1,050,000
$1,275,000
17.6%For more information regarding the value of a property, please contact us for a free consultation.
6 Beds
5.5 Baths
6,200 SqFt
SOLD DATE : 03/31/2022
Key Details
Sold Price $1,050,000
Property Type Single Family Home
Sub Type Detached Single
Listing Status Sold
Purchase Type For Sale
Square Footage 6,200 sqft
Price per Sqft $169
Subdivision High Ridge
MLS Listing ID 11236797
Sold Date 03/31/22
Style Bi-Level
Bedrooms 6
Full Baths 5
Half Baths 1
Year Built 1980
Annual Tax Amount $22,172
Tax Year 2020
Lot Dimensions 110X389X262X509
Property Description
LOOK! Location, location, location! This property has had over $235,000 in improvements made since it was last listed!! This Grandiose "Lake Geneva style", lake-home with multiple decks features an impeccable modern artistic interior with a dramatic and dreamy nature filled exterior. These are some of the thoughts you'll note as you tour this posh 2-story mansion in Highland Park. Located in the luxuriously elegant High Ridge Acres subdivision you'll be surrounded by gorgeous, and artistically brilliant architecture that will take your breath away as often as you drive through. With a beautiful, nature-filled front yard and a picturesque pond scene gracing your jaw-dropping backyard, you're going to love being inside & outside of this delicious dark-brown bricked dream home. You're going to appreciate your double-wide, circular, blacktop driveway that's been freshly resealed with more than 4 fresh layers of smooth, black asphalt. This is just the beginning of the care that has been shown to all parts of this expansive 6200 sq. ft. home resting on almost 2 acres of land. Entering into the home out from under your regal sky-high entry-patio archway you're walking into a beautiful rare, rich, solid quarry cut stone-600 sqft, 2 story foyer that offers a desirable wide-open concept keeping the main thoroughfare of the home open and clear. In the kitchen, you'll love your huge built-in 6-foot wide double side-by-side Sub-Zero refrigerator and freezer and all the high-end lustrous black cabinets that proffer space aplenty as does the well-appointed dining room that looks right over your deck to the scenic backyard, populated with large beautiful trees, shrubs, a lush green lawn, and a magnificent private pond. Shared with only one neighbor, your fenced-off nature lovers paradise is backed up to the beloved Prairie Wolf Forest Preserve. The beautiful solid mill-made, dramatic staircase to the second floor and 80 feet of overlooking balcony bring you to the huge bedrooms and their shimmering bathrooms. The spacious master suite is complete with a HIS & HER master bathroom and walk-in closets. The owner who built this home also built the entire subdivision you live in. This meticulously up-kept builder-owned home sits next door to the former model home of the community. They share the pond in peace and luxurious serenity. Pond maintenance is easy and automated with a regular inexpensive pond service. You'll relish the newly added 110 yards of sand beach that you'll enjoy your swimming or fishing from. Great for sunbathing or fishing for kids or adults. The current owner has maintained a catch and release policy. The pond has up to 6-lb Bass, Large Bluegills, as well as crappie and rock bass! The seller is also leaving 2 boats to get you started. Tested by Lake County Health Department, this pond has 0 (zero) E. Coli, which is great for fishing and swimming. The basement of the house is finished to the nines. Making it a great mother-in-law suite with its party kitchen, bathroom, bedroom area, and open living quarters. Or just host a great big party with friends or family. Serves as an awesome living quarter, family area, or man cave with a sperate arcade area! Check out the mechanicals which are in perfect condition and that have all recently been professionally serviced ensuring many years of worry-free living to the next lucky owners of this piece of the American dream. NOTE: Optional in-law suite on the first floor, and optional 7th bedroom downstairs. COME SEE the unannounced happy surprises 2064 Tennyson Lane has in store TODAY.
Location
State IL
County Lake
Rooms
Basement Full
Interior
Interior Features Skylight(s), Hardwood Floors, In-Law Arrangement, Open Floorplan, Some Window Treatmnt, Some Wood Floors, Granite Counters
Heating Natural Gas
Cooling Central Air
Fireplace N
Exterior
Exterior Feature Balcony, Deck, Patio, Porch, Boat Slip
Parking Features Attached
Garage Spaces 3.0
View Y/N true
Roof Type Asphalt
Building
Story 2 Stories
Foundation Concrete Perimeter
Sewer Public Sewer
Water Lake Michigan
New Construction false
Schools
Elementary Schools Wayne Thomas Elementary School
Middle Schools Northwood Junior High School
High Schools Deerfield High School
School District 112, 112, 113
Others
HOA Fee Include None
Ownership Fee Simple
Special Listing Condition None
Read Less Info
Want to know what your home might be worth? Contact us for a FREE valuation!

Our team is ready to help you sell your home for the highest possible price ASAP
© 2025 Listings courtesy of MRED as distributed by MLS GRID. All Rights Reserved.
Bought with Robert Wallace • Nelly Corp Realty
"My job is to find and attract mastery-based agents to the office, protect the culture, and make sure everyone is happy! "






