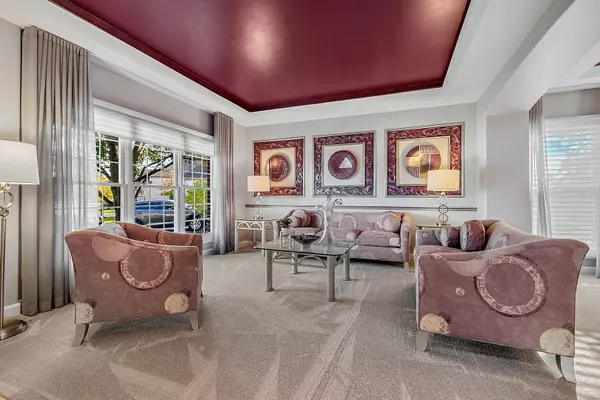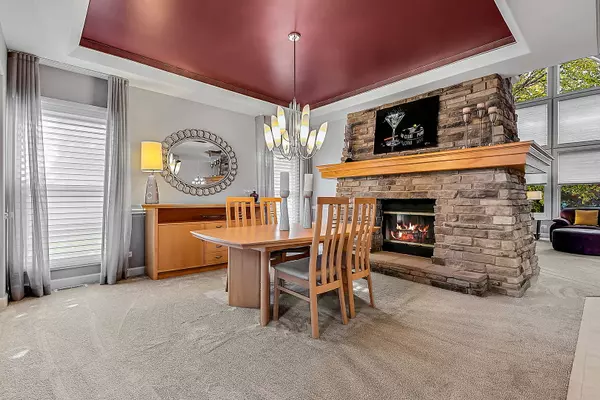$630,000
$575,000
9.6%For more information regarding the value of a property, please contact us for a free consultation.
5 Beds
3.5 Baths
4,110 SqFt
SOLD DATE : 03/07/2022
Key Details
Sold Price $630,000
Property Type Single Family Home
Sub Type Detached Single
Listing Status Sold
Purchase Type For Sale
Square Footage 4,110 sqft
Price per Sqft $153
Subdivision Heritage Oaks
MLS Listing ID 11305874
Sold Date 03/07/22
Style Traditional
Bedrooms 5
Full Baths 3
Half Baths 1
HOA Fees $26/ann
Year Built 2003
Annual Tax Amount $11,649
Tax Year 2020
Lot Size 0.390 Acres
Lot Dimensions 120X9.2X75.5X150.6X4.5X133.6
Property Description
You are going to fall in love with this one! 4100 square feet with an open concept and lots of pleasing architectural lines throughout this home. Wonderful welcoming two story entry. The living room and dining room are connected but separated by pillars. The focal point is the two sided fireplace. The two story family room is on the other side of the fireplace. A wall of floor to ceiling windows adorns the spectacular family room on one wall and on the opposite wall is a two story two sided fireplace. Next to the family room is a large gourmet kitchen and will be the gathering spot for family and friends. An abundance of white cabinetry and dark granite counter tops makes this kitchen "sizzle"! There is an adjacent dining area with a vaulted ceiling and has access to the back yard. Off of the kitchen is a very spacious study, perfect for a home office or 5th bedroom; it has a closet. Down the hall is a half bath and a laundry room which has a door to the side yard. The tuned staircase to the second level is at the rear of the home. There are two overlooks from the second level; one looking down onto the front entry and one overlooking the family room. The primary bedroom is "suite" size and has a luxury bath with separate shower, whirlpool tub, double vanity and private commode. Three additional large bedrooms and full bath with double vanity; loft area large enough for furniture placement complete the second level. Need more space? The basement has been finished with the "Chicago loft" style with open ceilings and exposed beams painted black. Large open area that has a multitude of possibilities for use. A separate bedroom and full bath will be great for visitors. You will also find a huge area for storage (built in shelves included). Outside the landscaping is exquisite on one of the largest lots in the subdivision. Plantings, mature trees, fenced yard, paver patio make this space a refuge for relaxation. This beauty is located at the end of the street in a circle drive and a three car garage! Recent improvements are:Water Heater, garage door opener, garbage disposal, dishwasher, microwave, carpet in living room, dining room and family room, new roof and gutters. 45 day closing.
Location
State IL
County Will
Community Park, Lake, Curbs, Sidewalks, Street Lights, Street Paved
Rooms
Basement Full
Interior
Interior Features Vaulted/Cathedral Ceilings, Skylight(s), Hardwood Floors, First Floor Laundry, Walk-In Closet(s)
Heating Natural Gas
Cooling Central Air
Fireplaces Number 1
Fireplaces Type Double Sided, Wood Burning, Gas Starter
Fireplace Y
Appliance Range, Microwave, Dishwasher, Refrigerator, Washer, Dryer, Disposal, Wine Refrigerator, Gas Oven
Laundry Gas Dryer Hookup, Sink
Exterior
Exterior Feature Brick Paver Patio
Parking Features Attached
Garage Spaces 3.0
View Y/N true
Building
Lot Description Cul-De-Sac, Fenced Yard
Story 2 Stories
Sewer Public Sewer, Sewer-Storm
Water Lake Michigan
New Construction false
Schools
Elementary Schools Freedom Elementary School
Middle Schools Heritage Grove Middle School
High Schools Plainfield North High School
School District 202, 202, 202
Others
HOA Fee Include Insurance
Ownership Fee Simple w/ HO Assn.
Special Listing Condition None
Read Less Info
Want to know what your home might be worth? Contact us for a FREE valuation!

Our team is ready to help you sell your home for the highest possible price ASAP
© 2025 Listings courtesy of MRED as distributed by MLS GRID. All Rights Reserved.
Bought with Karen Spangler • Coldwell Banker Realty
"My job is to find and attract mastery-based agents to the office, protect the culture, and make sure everyone is happy! "






