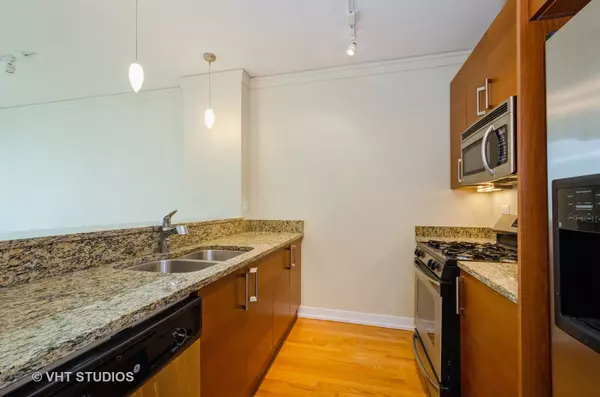$245,000
$250,000
2.0%For more information regarding the value of a property, please contact us for a free consultation.
1 Bed
1 Bath
794 SqFt
SOLD DATE : 02/22/2022
Key Details
Sold Price $245,000
Property Type Condo
Sub Type Condo
Listing Status Sold
Purchase Type For Sale
Square Footage 794 sqft
Price per Sqft $308
Subdivision One Evanston
MLS Listing ID 11147143
Sold Date 02/22/22
Bedrooms 1
Full Baths 1
HOA Fees $387/mo
Year Built 2009
Annual Tax Amount $6,590
Tax Year 2019
Lot Dimensions COMMON
Property Description
Price, condition & location- Its all here ! What a AMAZING price and the amenities in the building are Terrific *Light, bright & luxurious condo with floor to ceiling windows,Contemporary aesthetic & High end finishes through out. Prime Location, just steps to Evanston's Vibrant downtown. Freshly Painted with todays colors and includes 9 ft ceilings,Hardwood Flooring, Open Kitchen with Upgraded Cabinetry,GE Stainless Steel Appliances,Granite countertops & breakfast bar. Large Living Room area with private balcony & amazing views. Bedroom has 2 closets with custom built-ins and spacious bathroom.Incredible amenities include indoor pool, whirlpool, exercise room, meeting/party room with access to roof top terrace/sundeck, bike room, storage area * Don't forget to look at indoor parking space #310 and storage #75* Pets welcome too! 24 hour door security * NO CURRENT TAX EXEMPTION,SO TAXES SHOULD BE LOWER FOR NEW OWNER/Per association must occupy condo for 2 years before being eligible to rent -Perfect time to move in and enjoy everything Evanston has to offer just steps away ! Metra & CTA its ALL here!
Location
State IL
County Cook
Rooms
Basement None
Interior
Interior Features Hardwood Floors, Laundry Hook-Up in Unit, Ceiling - 9 Foot
Heating Natural Gas
Cooling Central Air
Fireplace N
Appliance Range, Microwave, Dishwasher, Refrigerator, Washer, Dryer, Disposal, Stainless Steel Appliance(s)
Laundry In Unit
Exterior
Parking Features Attached
Garage Spaces 1.0
Community Features Bike Room/Bike Trails, Door Person, Elevator(s), Exercise Room, Storage, On Site Manager/Engineer, Party Room, Sundeck, Indoor Pool, Spa/Hot Tub
View Y/N true
Building
Sewer Public Sewer
Water Lake Michigan
New Construction false
Schools
Elementary Schools Dewey Elementary School
Middle Schools Nichols Middle School
High Schools Evanston Twp High School
School District 65, 65, 202
Others
Pets Allowed Cats OK, Dogs OK
HOA Fee Include Heat,Air Conditioning,Water,Parking,Insurance,Doorman,Exercise Facilities,Pool,Exterior Maintenance,Scavenger,Snow Removal
Ownership Condo
Special Listing Condition None
Read Less Info
Want to know what your home might be worth? Contact us for a FREE valuation!

Our team is ready to help you sell your home for the highest possible price ASAP
© 2025 Listings courtesy of MRED as distributed by MLS GRID. All Rights Reserved.
Bought with Cecille Plurad • RE/MAX House of Real Estate
"My job is to find and attract mastery-based agents to the office, protect the culture, and make sure everyone is happy! "






