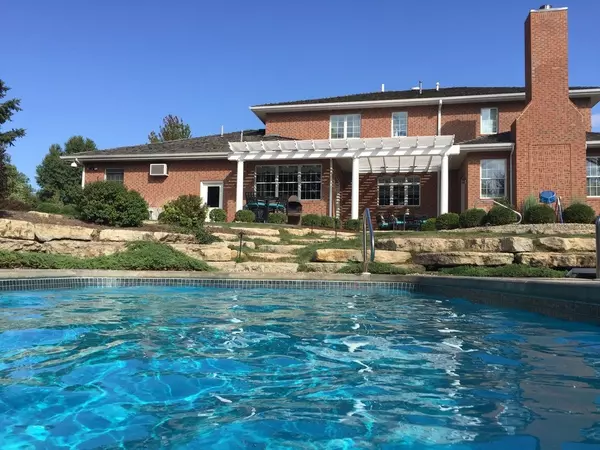$800,000
$800,000
For more information regarding the value of a property, please contact us for a free consultation.
5 Beds
5 Baths
3,969 SqFt
SOLD DATE : 02/04/2022
Key Details
Sold Price $800,000
Property Type Single Family Home
Sub Type Detached Single
Listing Status Sold
Purchase Type For Sale
Square Footage 3,969 sqft
Price per Sqft $201
Subdivision Oak Creek
MLS Listing ID 11284257
Sold Date 02/04/22
Bedrooms 5
Full Baths 4
Half Baths 2
HOA Fees $12/ann
Year Built 1997
Annual Tax Amount $20,249
Tax Year 2020
Lot Size 1.020 Acres
Lot Dimensions 56X108X321X162X247
Property Description
This grand, gracious and impressive home has all of the space you will ever need for living, working and entertaining in style and comfort. The home boasts five bedrooms, four full baths plus two half baths, and approx. 5,200 finished sqft of living space. Beautiful hardwood floors grace most of the living areas on the main level including the formal living room and dining room. The cozy family room is anchored by a handsome brick fireplace with mantle and surrounded by windows allowing for the sun to fill the room. The large open kitchen has everything a gourmet cook would enjoy. As the owners, you will appreciate the first-floor deluxe master suite with a beautiful en-suite bath and walk-in closet plus access to the back deck overlooking the private mature landscaped yard. Up the splendid, open staircase lies four additional bedrooms, appointed for comfort, and two full baths w/ dual vanities shared by the bedrooms. Experience hours of enjoyment in the family/media room and the game/rec room in the partially finished basement also featuring a full bath and plenty of unfinished storage space. The entertaining space is not limited to inside the home, host your gatherings in the fabulous private backyard offering a spacious patio, an inground pool, inground splash fountain plus an inground hot tub and a firepit area. Call today to schedule your private showing of this truly warm and inviting home!
Location
State IL
County Champaign
Rooms
Basement Full
Interior
Interior Features Hardwood Floors, First Floor Bedroom, Second Floor Laundry
Heating Natural Gas, Forced Air, Heat Pump
Cooling Central Air
Fireplaces Number 2
Fireplace Y
Appliance Microwave, Dishwasher, Refrigerator, Cooktop, Built-In Oven
Exterior
Exterior Feature Deck, Patio, Hot Tub, In Ground Pool
Parking Features Attached
Garage Spaces 5.0
Pool in ground pool
View Y/N true
Building
Lot Description Corner Lot, Irregular Lot
Story 2 Stories
Sewer Public Sewer
Water Public
New Construction false
Schools
Elementary Schools Mahomet Elementary School
Middle Schools Mahomet Junior High School
High Schools Mahomet-Seymour High School
School District 3, 3, 3
Others
HOA Fee Include Other
Ownership Fee Simple
Special Listing Condition None
Read Less Info
Want to know what your home might be worth? Contact us for a FREE valuation!

Our team is ready to help you sell your home for the highest possible price ASAP
© 2025 Listings courtesy of MRED as distributed by MLS GRID. All Rights Reserved.
Bought with Carrie Johnston • RE/MAX REALTY ASSOCIATES-CHA
"My job is to find and attract mastery-based agents to the office, protect the culture, and make sure everyone is happy! "






