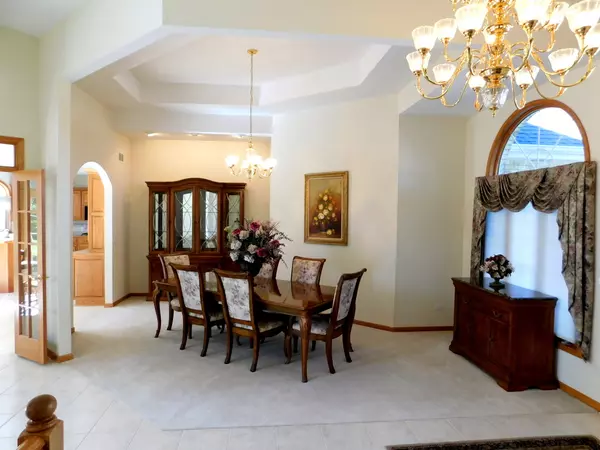$419,000
$424,900
1.4%For more information regarding the value of a property, please contact us for a free consultation.
3 Beds
2.5 Baths
2,375 SqFt
SOLD DATE : 12/30/2021
Key Details
Sold Price $419,000
Property Type Single Family Home
Sub Type Detached Single
Listing Status Sold
Purchase Type For Sale
Square Footage 2,375 sqft
Price per Sqft $176
Subdivision Wildwood Club Estates
MLS Listing ID 11262125
Sold Date 12/30/21
Style Ranch
Bedrooms 3
Full Baths 2
Half Baths 1
Year Built 1998
Annual Tax Amount $6,723
Tax Year 2020
Lot Dimensions 95 X 135
Property Description
MOVE-IN READY! ALL BRICK CUSTOM-BUILT RANCH HOME NOW AVAILABLE IN DESIRABLE WILDWOOD CLUB ESTATES SUBDIVISION. A TRULY OPEN AND SPACIOUS LAYOUT AWAITS YOU AS YOU ARE GREETED BY A WARM FOYER THAT INTRODUCES YOU TO THE FORMAL DINING ROOM WITH STEP CEILING AND CONTINUES THROUGH THE SUN-FILLED GREAT ROOM THAT IS PERFECT FOR RELAXING OR ENTERTAINING WITH A FLOOR TO CEILING BRICK FP, CATHEDRAL CEILINGS AND SKYLIGHTS. THE KITCHEN IS DESIGNED WITH CUSTOM CABINETS, BREAKFAST BAR AREA AND FRENCH DOOR LEADING TO A LARGE PATIO AND SERENE BIG YARD. THE MASTER BEDROOM WITH TRAY CEILING LEADS TO A DEDICATED MASTER BATH WITH WHIRLPOOL TUB, SEPARATE SHOWER AND LARGE WALK-IN CLOSET. 2 ADDITIONAL BEDROOMS ON THE MAIN LEVEL, (1 CURRENTLY USED AS A TV ROOM/DEN) AND A MAIN FLOOR LAUNDRY ROOM. A HUGE PARTIALLY FINISHED BASEMENT WITH BATH IS READY TO FINISH AND EXPAND ON LIVING SPACE. NEWER ROOF AND FURNACE. THE ATTACHED 2-CAR GARAGE IS OVER-SIZED AND HEATED. DON'T MISS OUT!!
Location
State IL
County Will
Community Park, Curbs, Sidewalks, Street Lights, Street Paved
Rooms
Basement Full
Interior
Interior Features Vaulted/Cathedral Ceilings, Skylight(s), First Floor Laundry, Open Floorplan
Heating Natural Gas, Forced Air
Cooling Central Air
Fireplaces Number 1
Fireplaces Type Wood Burning, Attached Fireplace Doors/Screen, Gas Log, Gas Starter
Fireplace Y
Appliance Microwave, Dishwasher, Refrigerator, Washer, Dryer, Cooktop, Built-In Oven
Laundry Laundry Closet, Sink
Exterior
Exterior Feature Patio
Parking Features Attached
Garage Spaces 2.0
View Y/N true
Roof Type Asphalt
Building
Lot Description Landscaped
Story 1 Story
Foundation Concrete Perimeter
Sewer Public Sewer
Water Lake Michigan
New Construction false
Schools
School District 122, 122, 210
Others
HOA Fee Include None
Ownership Fee Simple
Special Listing Condition None
Read Less Info
Want to know what your home might be worth? Contact us for a FREE valuation!

Our team is ready to help you sell your home for the highest possible price ASAP
© 2025 Listings courtesy of MRED as distributed by MLS GRID. All Rights Reserved.
Bought with Jody Coari • Century 21 Affiliated
"My job is to find and attract mastery-based agents to the office, protect the culture, and make sure everyone is happy! "






