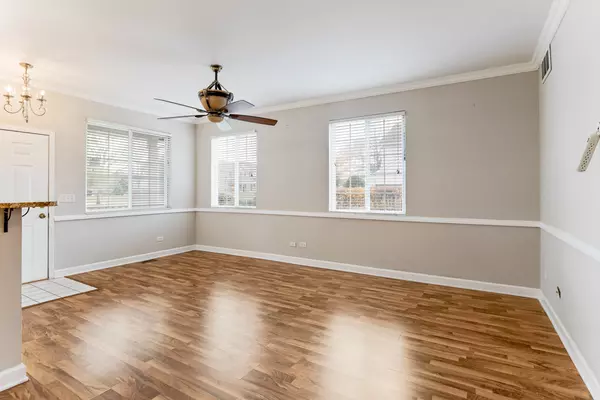$192,500
$195,000
1.3%For more information regarding the value of a property, please contact us for a free consultation.
3 Beds
2.5 Baths
1,633 SqFt
SOLD DATE : 12/23/2021
Key Details
Sold Price $192,500
Property Type Townhouse
Sub Type Townhouse-2 Story
Listing Status Sold
Purchase Type For Sale
Square Footage 1,633 sqft
Price per Sqft $117
Subdivision Wespark
MLS Listing ID 11276885
Sold Date 12/23/21
Bedrooms 3
Full Baths 2
Half Baths 1
HOA Fees $144/mo
Year Built 1998
Annual Tax Amount $4,629
Tax Year 2020
Lot Dimensions 1353
Property Description
Charming end-unit townhome with waterfront pond views in Wespark subdivision! Elegant and updated your kitchen boasts stainless steel appliances, granite countertops, tile backsplash, Breakfast bar and plenty of cabinet space! Open floorplan your living/dining room offers separate space that's all connected, perfect for hosting family and friends for the holidays! Second level features your dream master suite with a sitting area overlooking the pond, a full private bath w/ double sinks and of course, a walk-in closet with custom shelves! Extra living space with the loft, ready to be transformed to suit your personal needs! An office space, playroom, reading nook, endless possibilities. Second level also features two sizable bedrooms and a shared 2nd full bath with modern vanity! Additional perk, never worry about cleaning the snow off your car in the winter with a 2 car attached garage! Prime Time location close to local dining, shopping, entertainment, schools, Century Park! Easy commute as your minutes from the I-55 expressway! Don't miss out on this one! Why rent when you can own for less!
Location
State IL
County Will
Rooms
Basement None
Interior
Interior Features Wood Laminate Floors, First Floor Laundry, Walk-In Closet(s), Open Floorplan, Some Carpeting, Granite Counters, Separate Dining Room
Heating Natural Gas
Cooling Central Air
Fireplace N
Appliance Range, Microwave, Dishwasher, Refrigerator, Washer, Dryer, Stainless Steel Appliance(s)
Exterior
Parking Features Attached
Garage Spaces 2.0
Community Features Park
View Y/N true
Roof Type Asphalt
Building
Foundation Concrete Perimeter
Sewer Public Sewer
Water Public
New Construction false
Schools
Elementary Schools Kenneth L Hermansen Elementary S
Middle Schools A Vito Martinez Middle School
High Schools Romeoville High School
School District 365U, 365U, 365U
Others
Pets Allowed Cats OK, Dogs OK, Number Limit, Size Limit
HOA Fee Include Insurance,Clubhouse,Exercise Facilities,Pool,Exterior Maintenance,Lawn Care,Snow Removal
Ownership Fee Simple w/ HO Assn.
Special Listing Condition None
Read Less Info
Want to know what your home might be worth? Contact us for a FREE valuation!

Our team is ready to help you sell your home for the highest possible price ASAP
© 2025 Listings courtesy of MRED as distributed by MLS GRID. All Rights Reserved.
Bought with Lynette Goodman • Baird & Warner
"My job is to find and attract mastery-based agents to the office, protect the culture, and make sure everyone is happy! "






