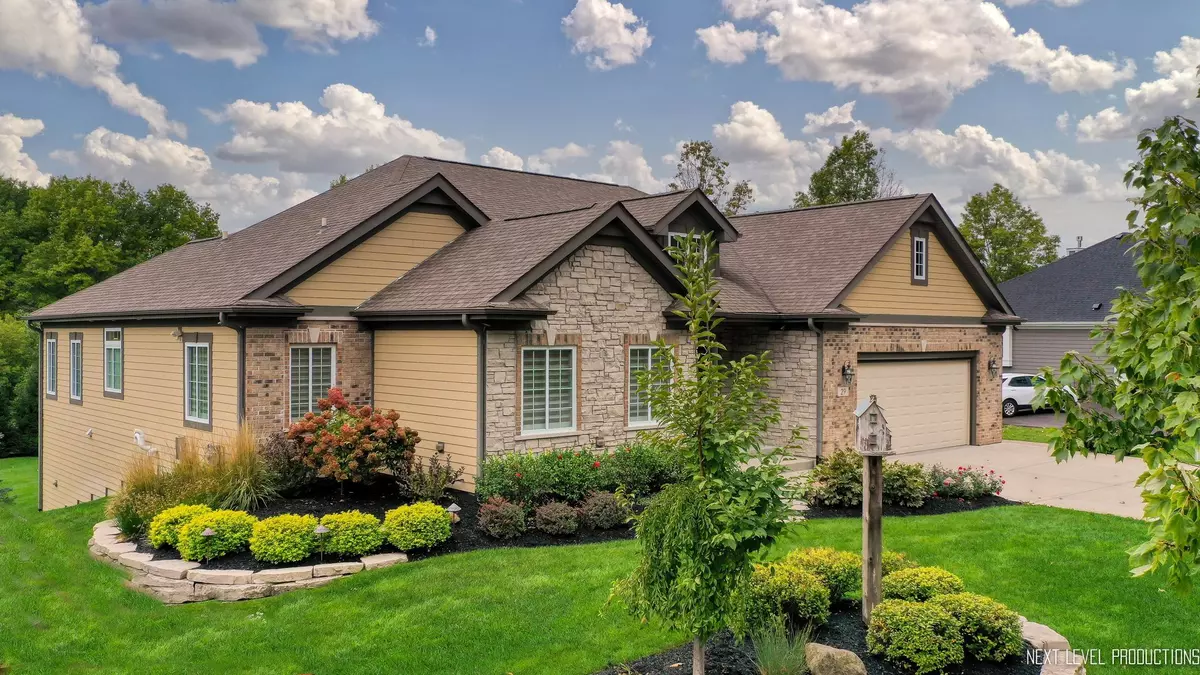$750,000
$765,000
2.0%For more information regarding the value of a property, please contact us for a free consultation.
3 Beds
3 Baths
2,706 SqFt
SOLD DATE : 12/20/2021
Key Details
Sold Price $750,000
Property Type Single Family Home
Sub Type Detached Single
Listing Status Sold
Purchase Type For Sale
Square Footage 2,706 sqft
Price per Sqft $277
Subdivision Retreat On Stony Creek
MLS Listing ID 11240947
Sold Date 12/20/21
Style Prairie, Contemporary
Bedrooms 3
Full Baths 2
Half Baths 2
HOA Fees $50/ann
Year Built 2013
Annual Tax Amount $15,078
Tax Year 2020
Lot Size 0.470 Acres
Lot Dimensions 20341
Property Description
There is amazing nature and luxury with every aspect of this property. From the moment you enter the newer 30-lot neighborhood called Retreat on Stony Creek, you'll see a wooded landscape, wide paved streets, and curb/gutters with a natural pond and adjoining walking path on the right. Traversing along Stony Lane the land undulates gently leading up to Retreat Court. 29 Retreat Court is sited on a wooded 1/2 acre walkout lot backing to the private pond and nature area. When you arrive at this fine home, you'll notice the wide concrete driveway and the stainless lighted flagpole proudly flying the Stars and Stripes. The approach to the home's front entry way is elegant with gentle wide steps leading to twin, glazed, cut and beveled glass (ThermaTru) doors with brushed lever hardware. The entry foyer area is a "bang-wow!"... with 15' high ceilings, stunning decor/design including expansive porcelain wood-pattern flooring, and a soaring wall of windows with motorized blinds. Flowing from the foyer is the family/living/great room area with a full stone entertainment wall featuring a storage unit, a cool electric fireplace finished with a large flat TV inset in the stone. A generous double stairway to the lower level is accented by tempered glass railings trimmed with walnut. The ceiling also has custom walnut beams. A nicely decorated powder room completes this part of the home. The living area flows seamlessly into the dining/kitchen area. The kitchen is truly a statement kitchen. All appliances- the dishwasher, huge double freezer-refrigerator, cabinet-microwave, chef-grade double oven with 6-burners plus center grill, warming drawer, super powerful exhaust fan- are all top-of-the-line Thermador. The living area flows into a large curving granite dining island anchored by 4 spots for comfy stools with cabinet storage on the far side. Then there is another granite island housing a cabinet-microwave convection oven and a small oval sink. There is a granite planning center too, with lower and upper cabinets accented with LED lighting strips near the floor and above the top cabinets (islands too). The walk-in corner pantry finishes this amazing chef's entertainment center. The party goers will migrate toward this area every time. The utility room features washer, dryer, cabinets, granite counters and another powder room and connects the kitchen, side service door and garage access. The 2-car garage is amazing too, with beautifully epoxied floors, it's heated, has a wall sink and plenty of cabinets... but the coolest feature is the full-sized power (Phantom) screen, so with the main door open, you can enjoy this space year-round. Back inside the home off the kitchen, there is an amazing sunroom with lots of windows, cathedral walnut paneled ceiling with fan, and access to the deck overlooking the natural pond area. The powered awing shades the deck from the strong afternoon sun. The elegant primary bedroom is off the great room and has direct access to the deck. The primary bath is spa quality with a large custom luxury shower, a huge closet (looks like a department store) private toilet closet and dual granite sinks. The cabinets are mounted off the floor and with the under-cabinet lighting... wow. The other two bedrooms are off the foyer area and are supported by a full hall tub/show bath. The stairway to the lower walkout area is near the foyer and leads to an expansive, ready-to-finish living space with high ceilings. Here, the mechanicals, accordingly, are 1st class... from the HVAC system (air purification filter, blue light anti-virus, whole house dehumidifier), large water heater, softener, sump with backup, AND there is a whole house Generac generator in case ComEd takes a powder. The landscaping is professionally installed with a sprinkler system. All in all, what a package!!
Location
State IL
County Kane
Community Lake, Curbs, Street Paved
Rooms
Basement Full, Walkout
Interior
Interior Features Vaulted/Cathedral Ceilings, Beamed Ceilings
Heating Natural Gas
Cooling Central Air
Fireplace N
Appliance Range, Microwave, Dishwasher, Refrigerator, Washer, Dryer, Disposal, Range Hood, Water Softener Owned
Laundry Gas Dryer Hookup, Common Area, Sink
Exterior
Exterior Feature Deck, Porch
Parking Features Attached
Garage Spaces 2.0
View Y/N true
Roof Type Asphalt
Building
Lot Description Water View
Story 1 Story, Hillside
Foundation Concrete Perimeter
Sewer Public Sewer
Water Public
New Construction false
Schools
Elementary Schools Otter Creek Elementary School
Middle Schools Abbott Middle School
High Schools South Elgin High School
School District 46, 46, 46
Others
HOA Fee Include Insurance, Other
Ownership Fee Simple
Special Listing Condition None
Read Less Info
Want to know what your home might be worth? Contact us for a FREE valuation!

Our team is ready to help you sell your home for the highest possible price ASAP
© 2025 Listings courtesy of MRED as distributed by MLS GRID. All Rights Reserved.
Bought with Dawn Baker • Century 21 Affiliated
"My job is to find and attract mastery-based agents to the office, protect the culture, and make sure everyone is happy! "




